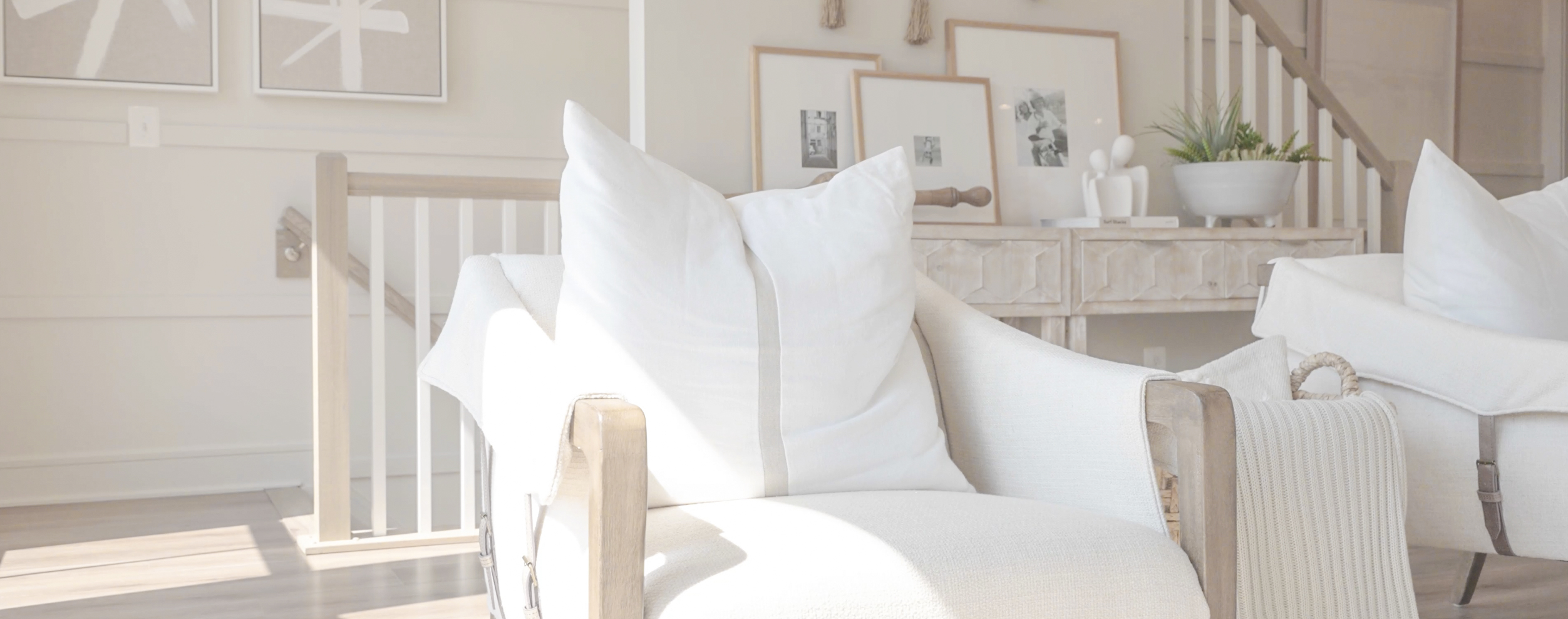*Pricing, offers, homesite availability, and appointment availability are all subject to change without notice. Images, renderings, and site plan drawings are used for illustrative purposes only and should not be relied upon as representations of fact when making a purchase decision. See a Community Experience team member for details.
