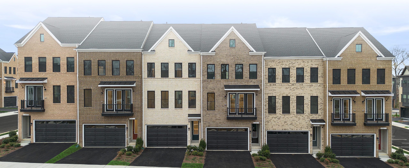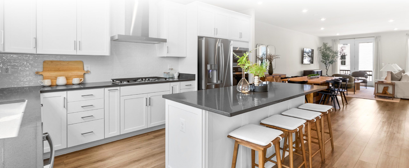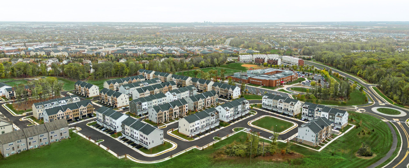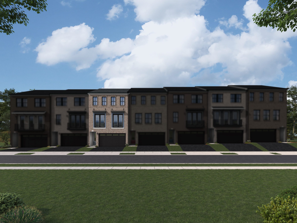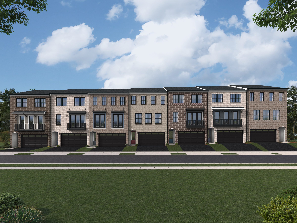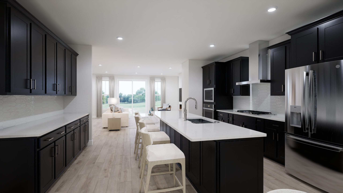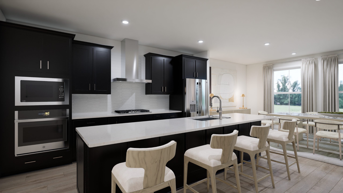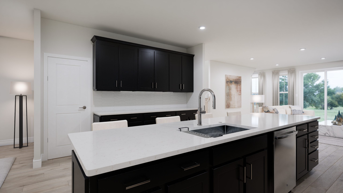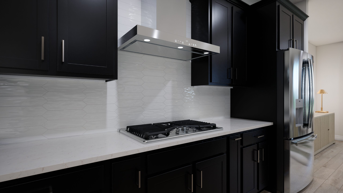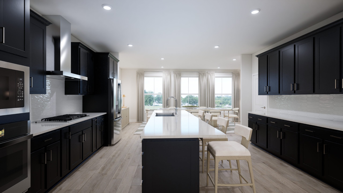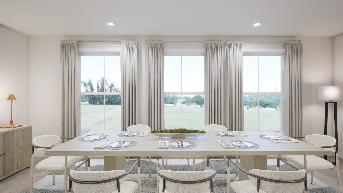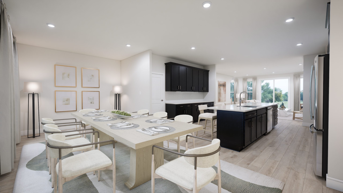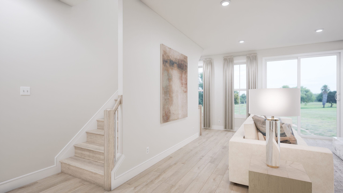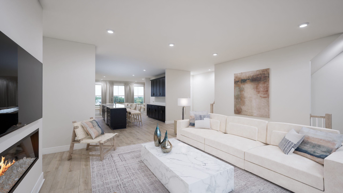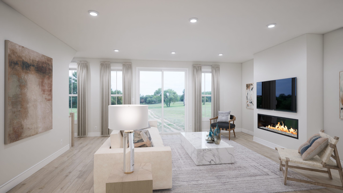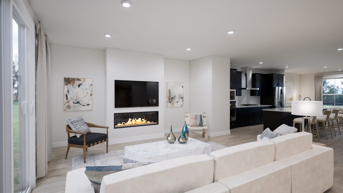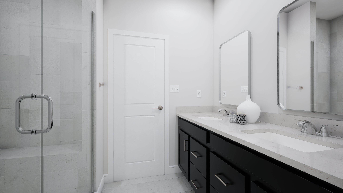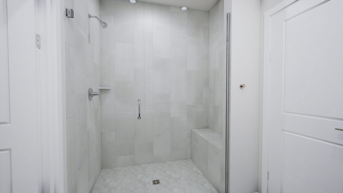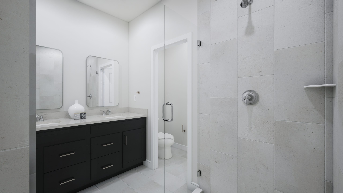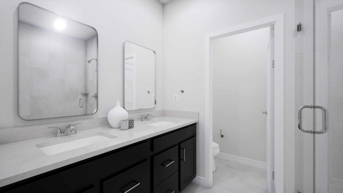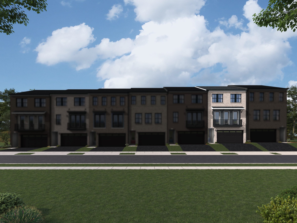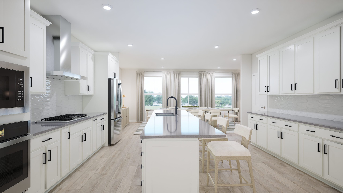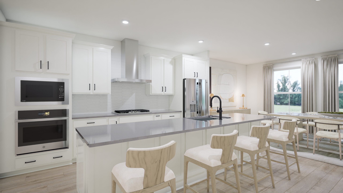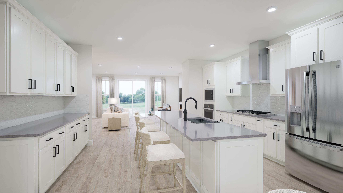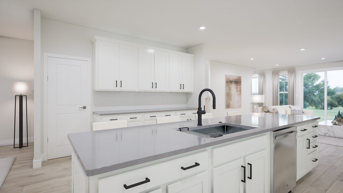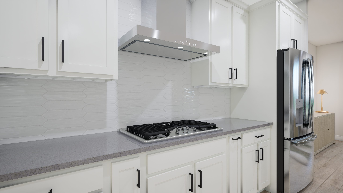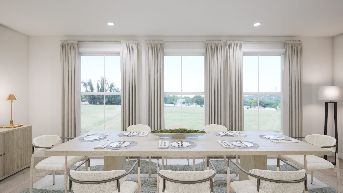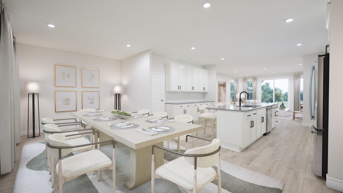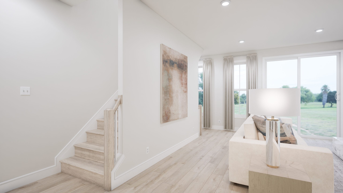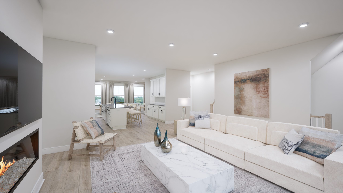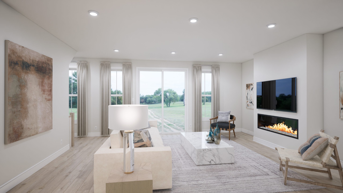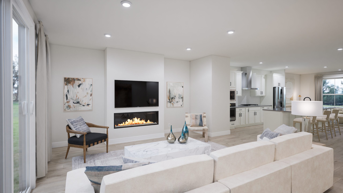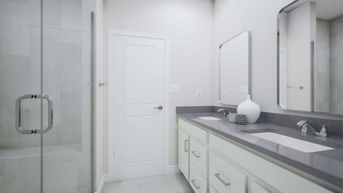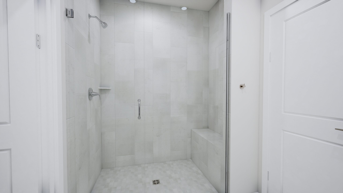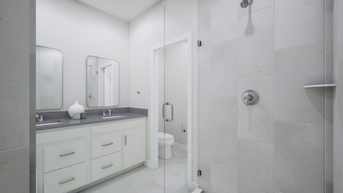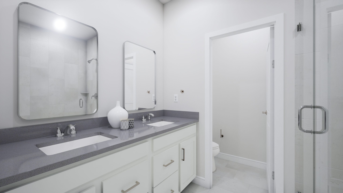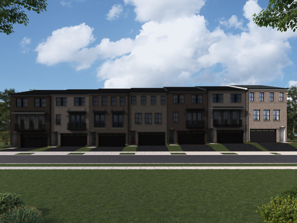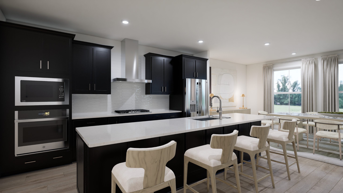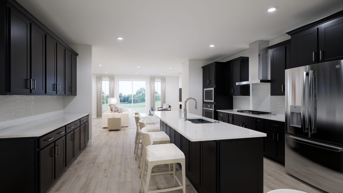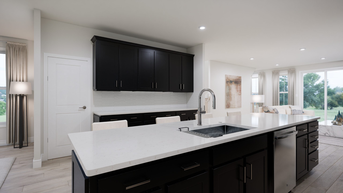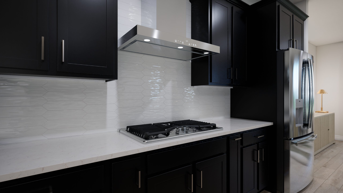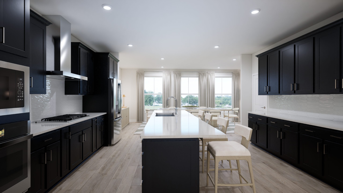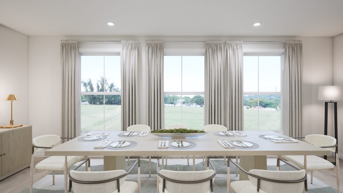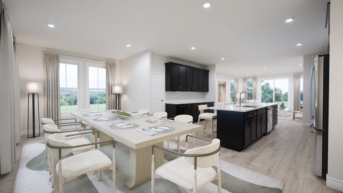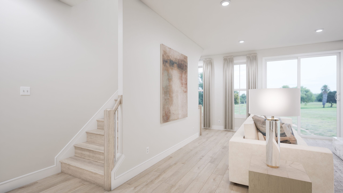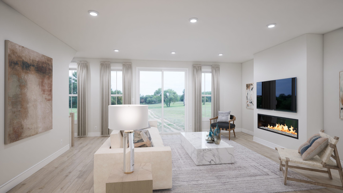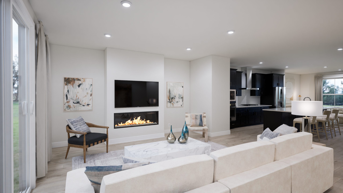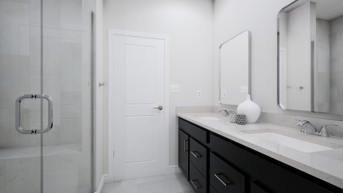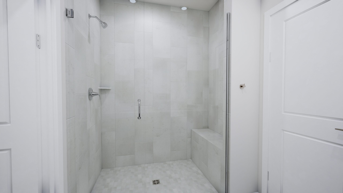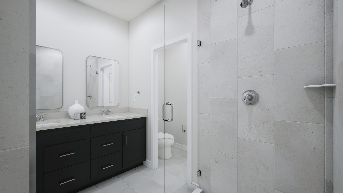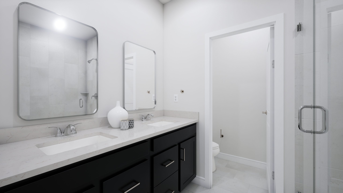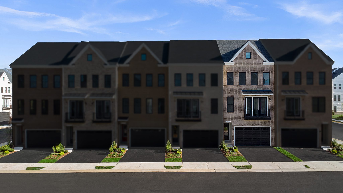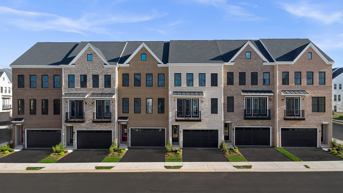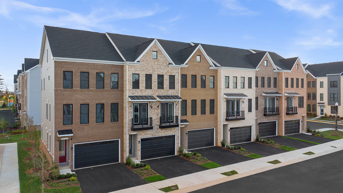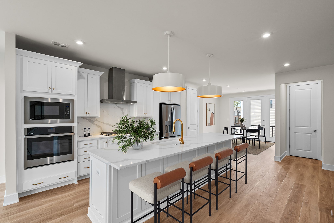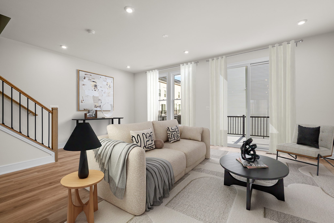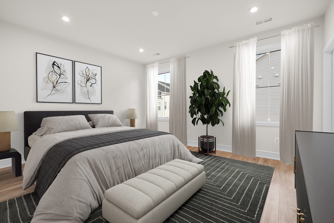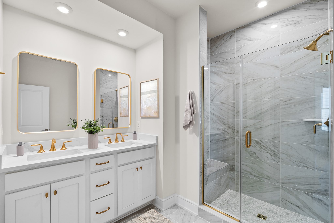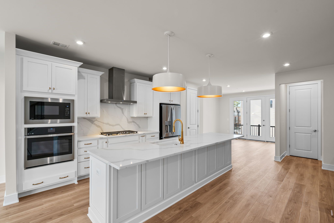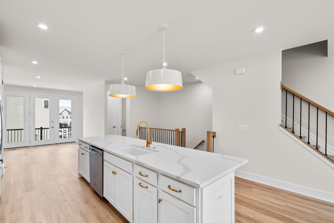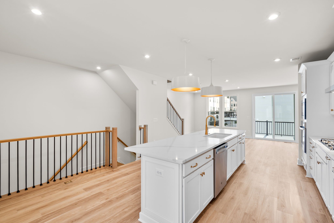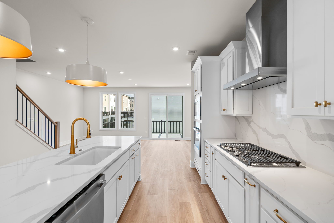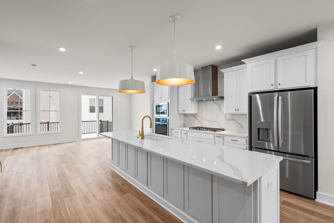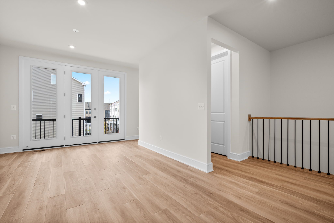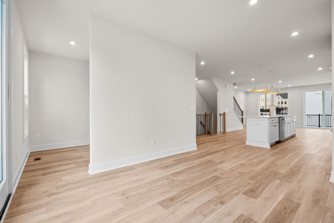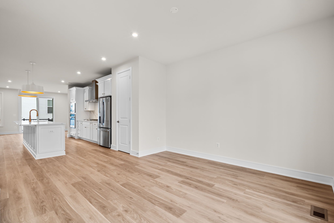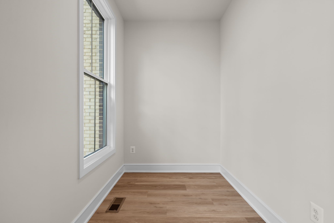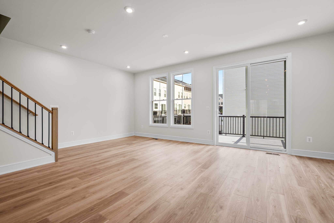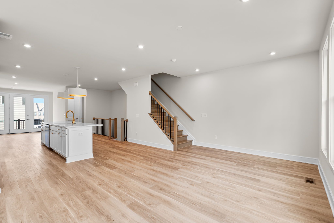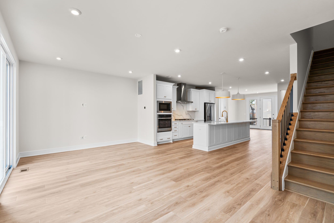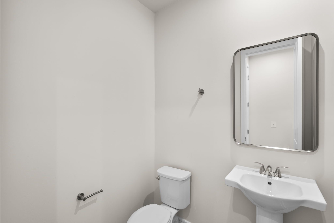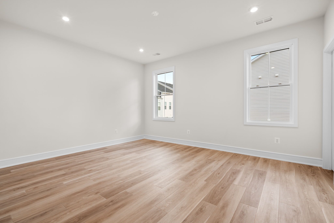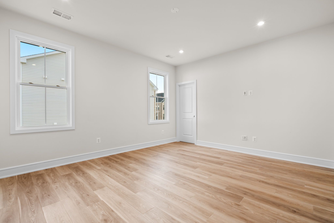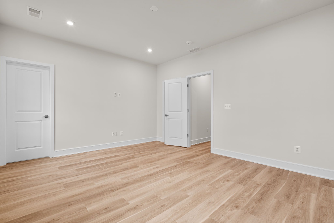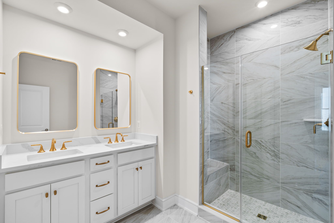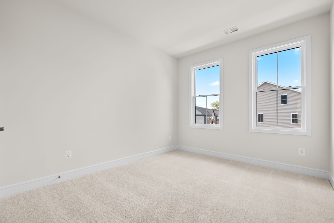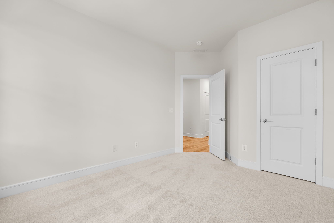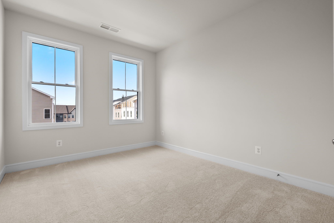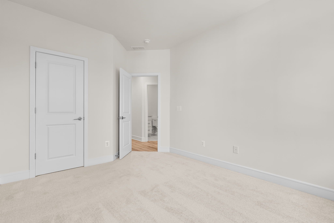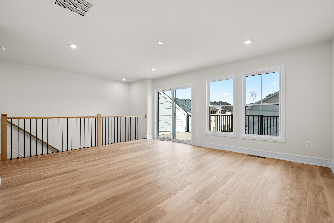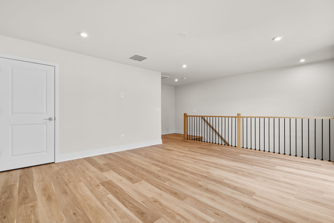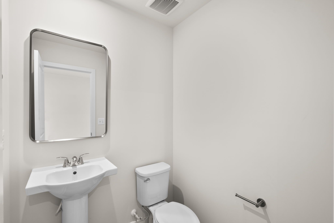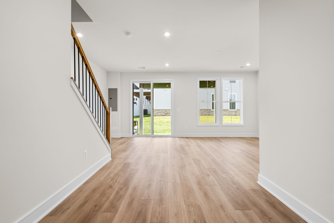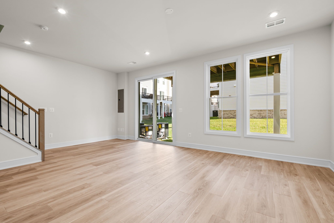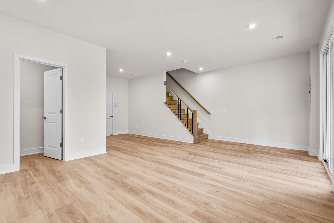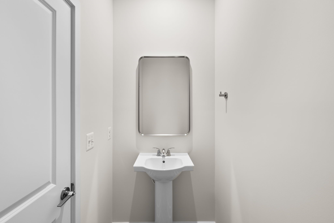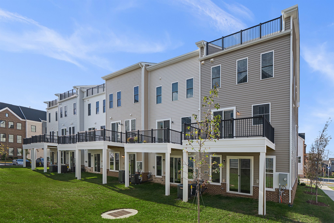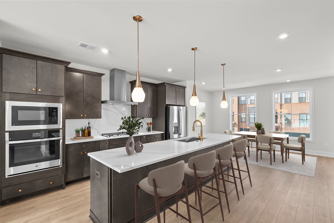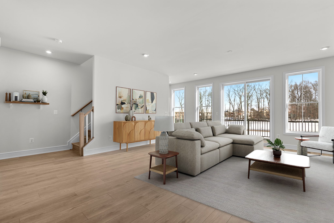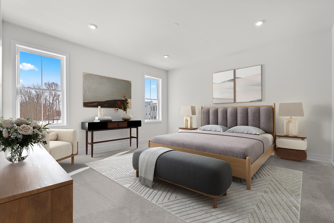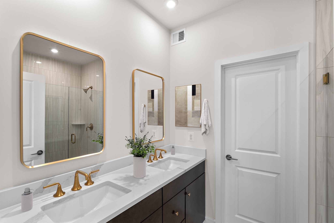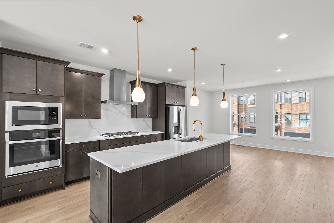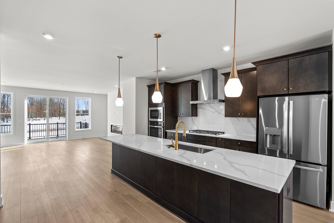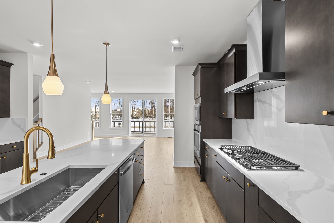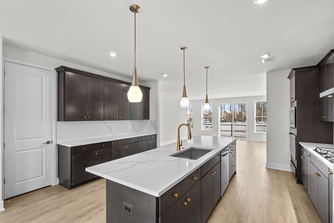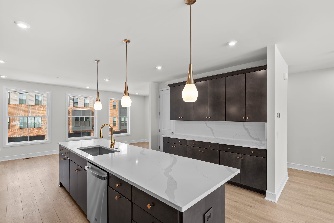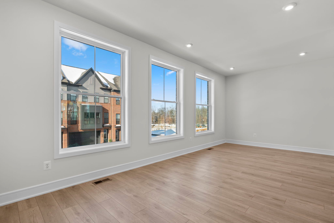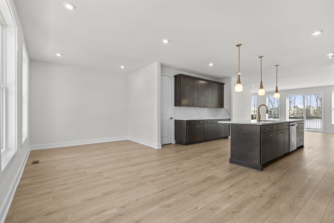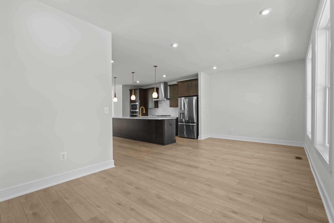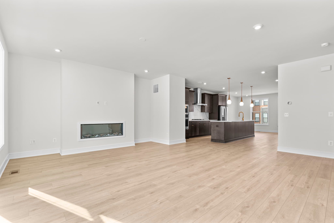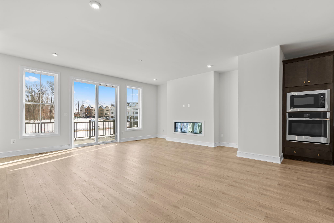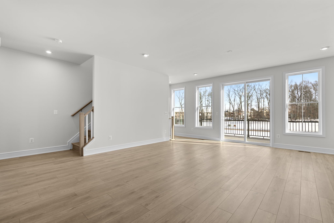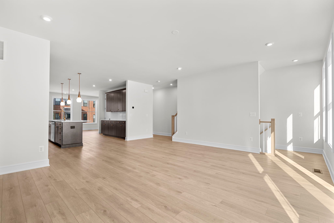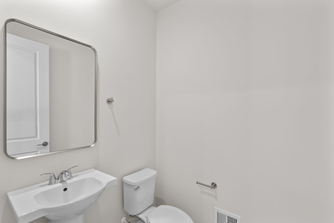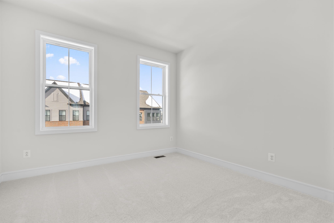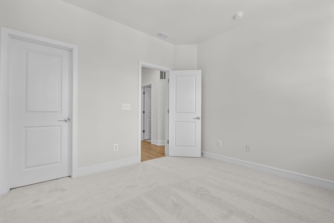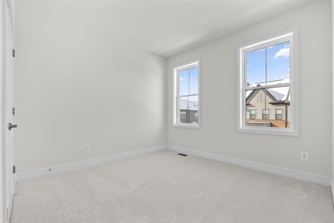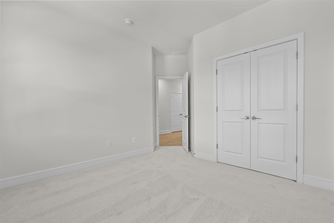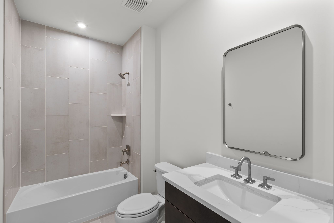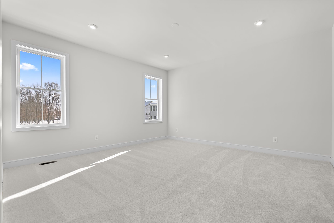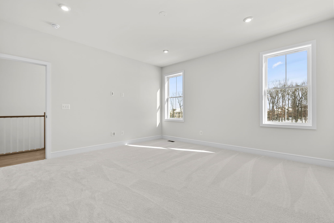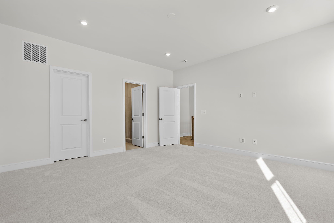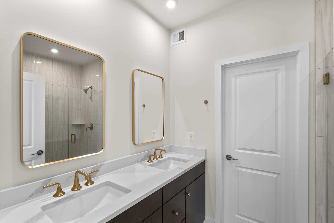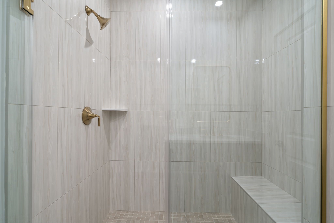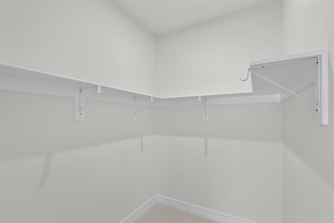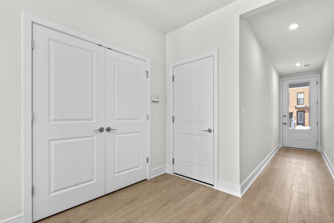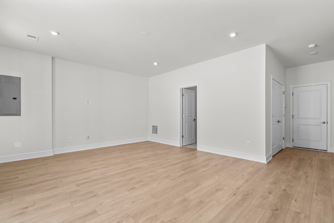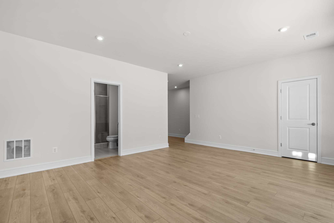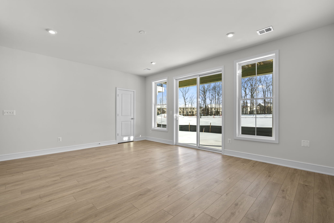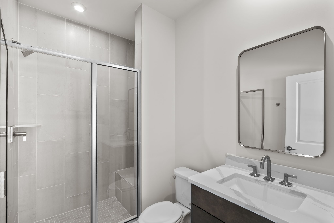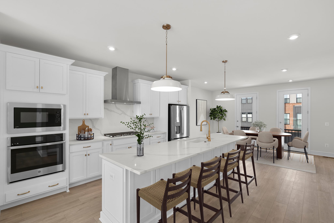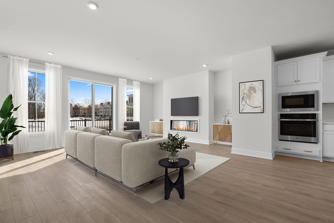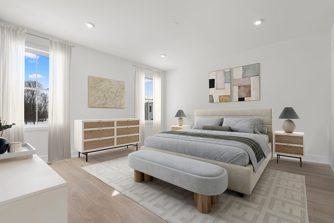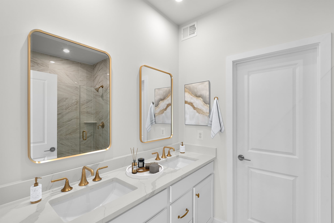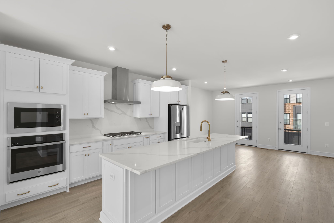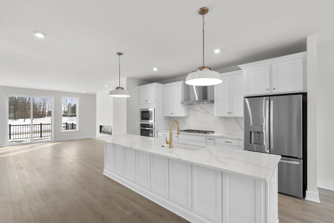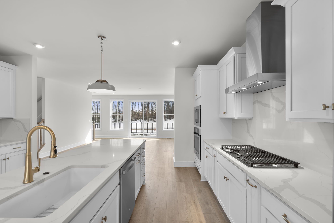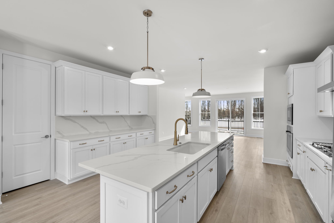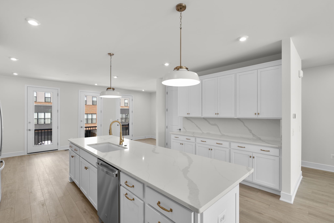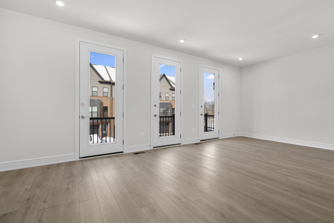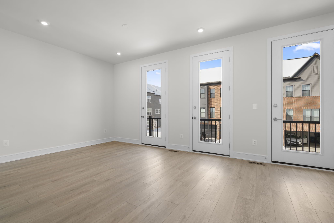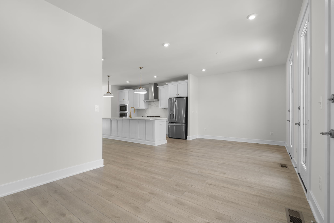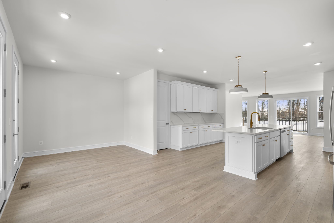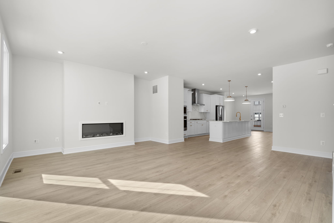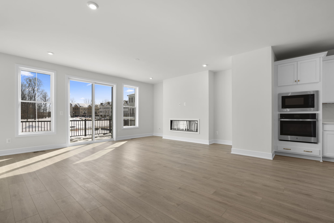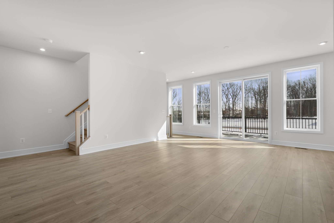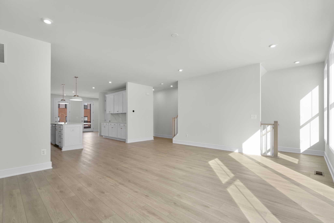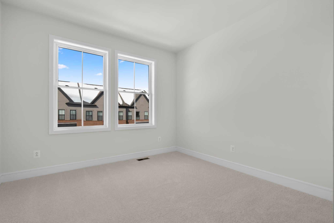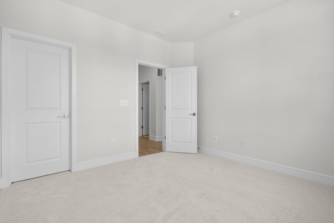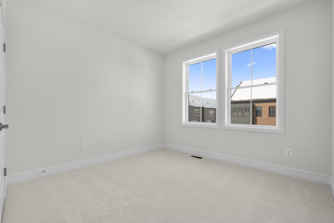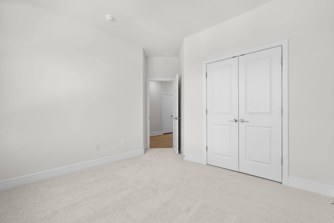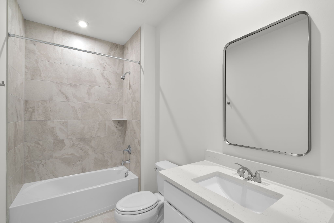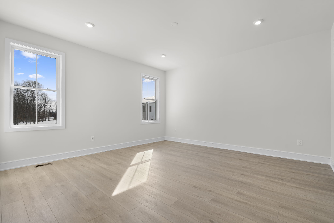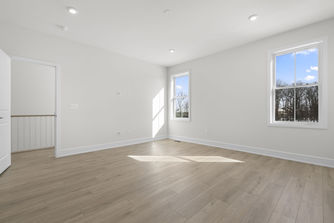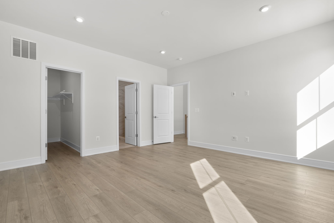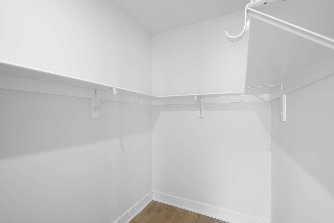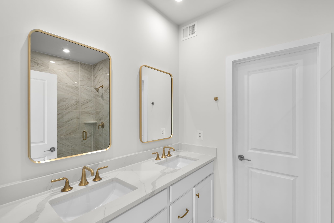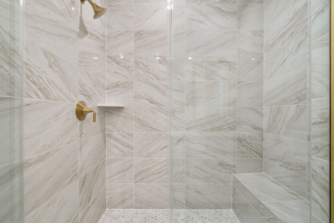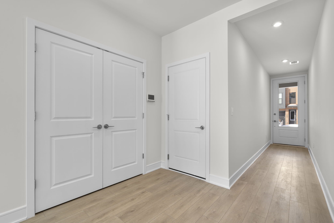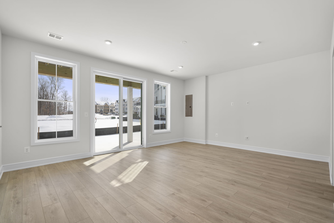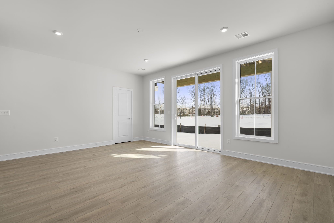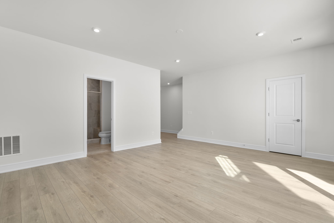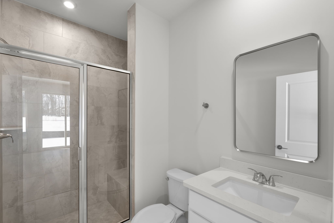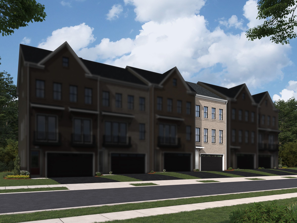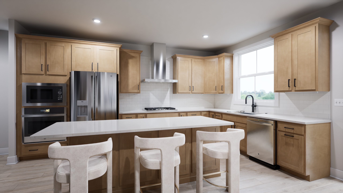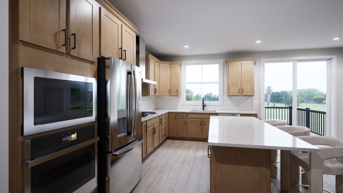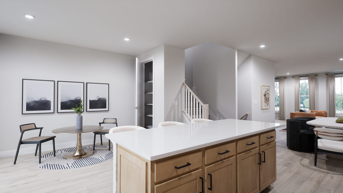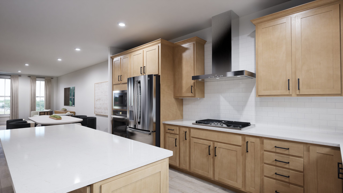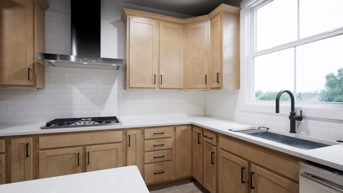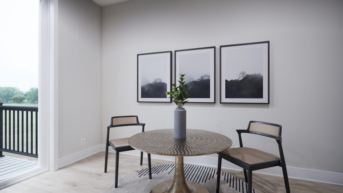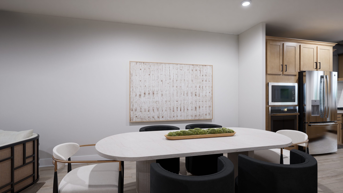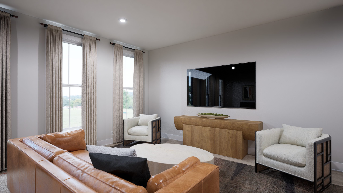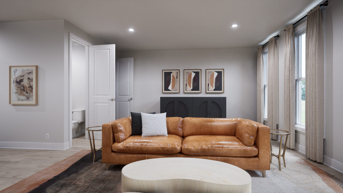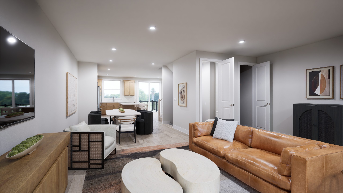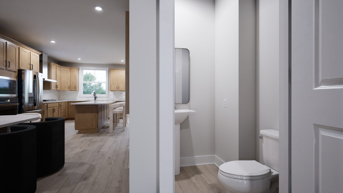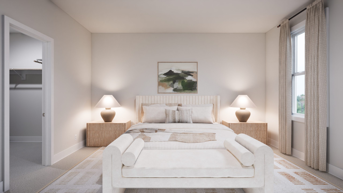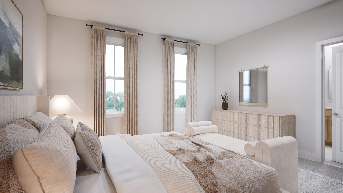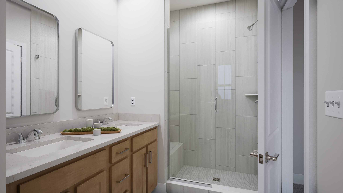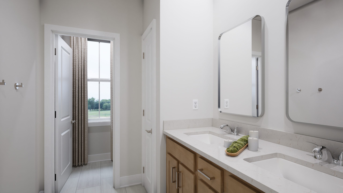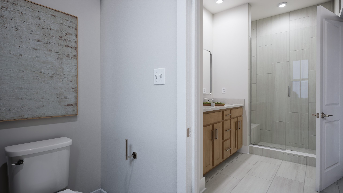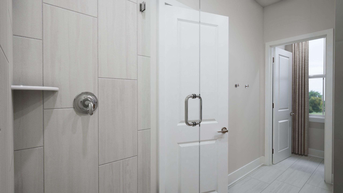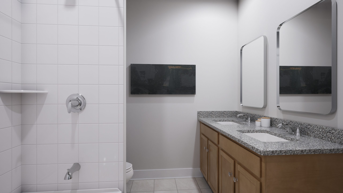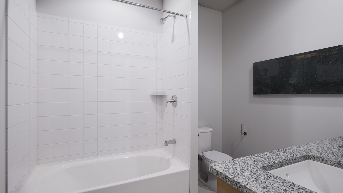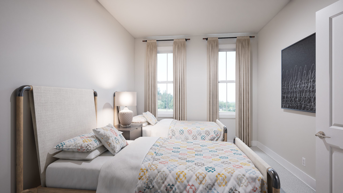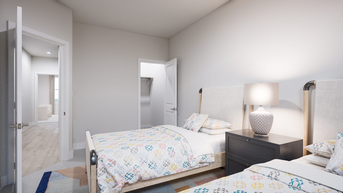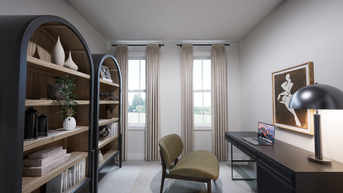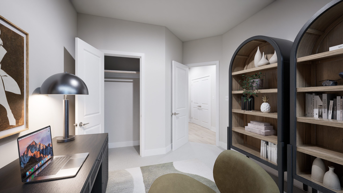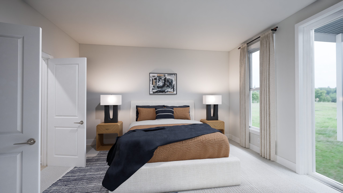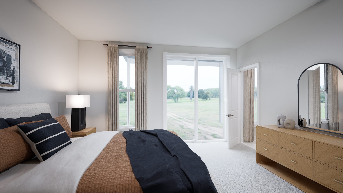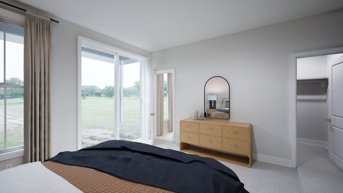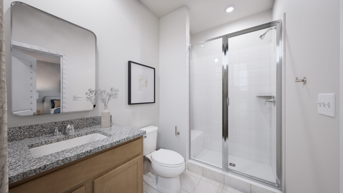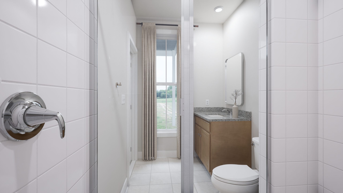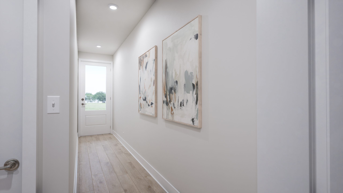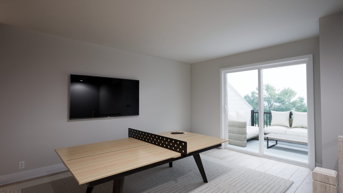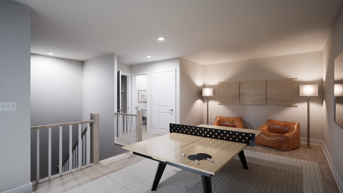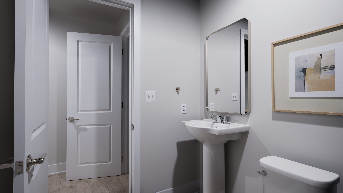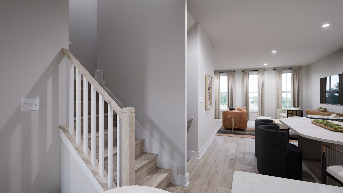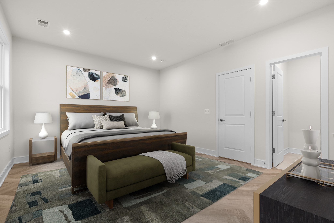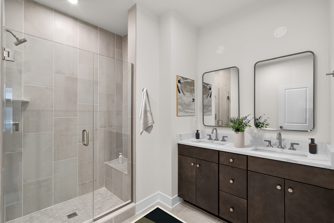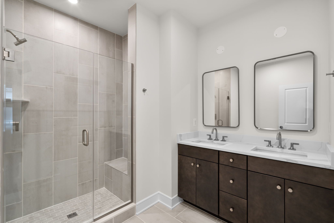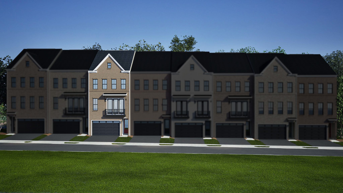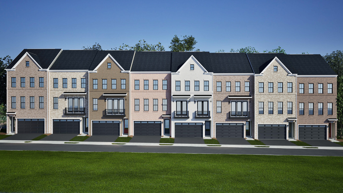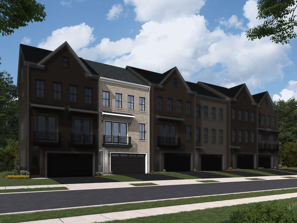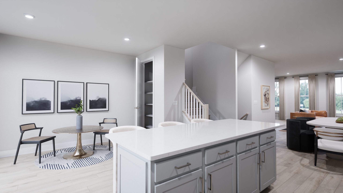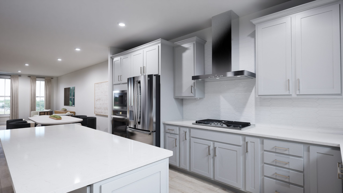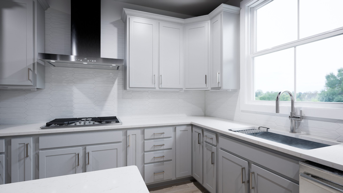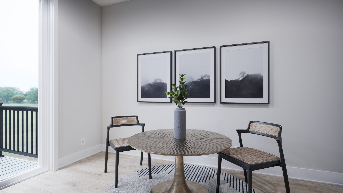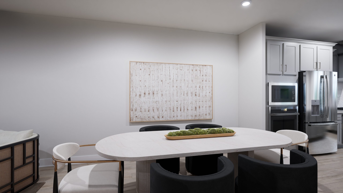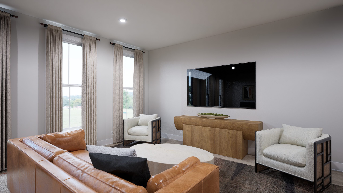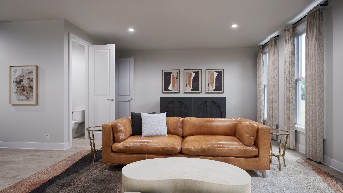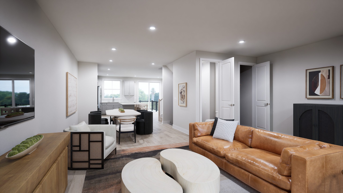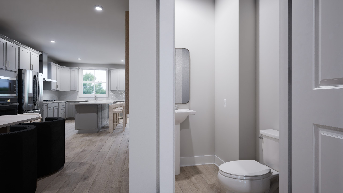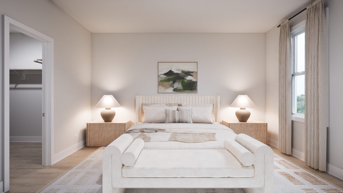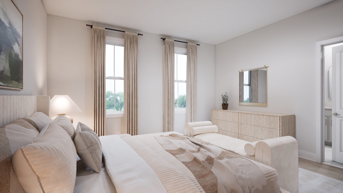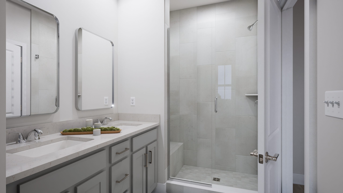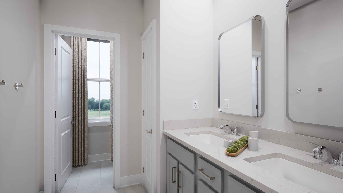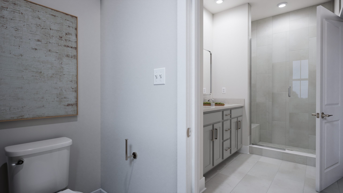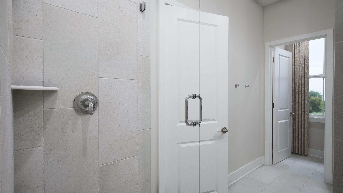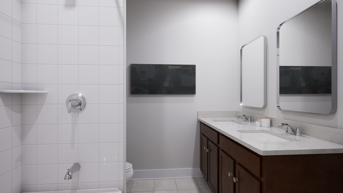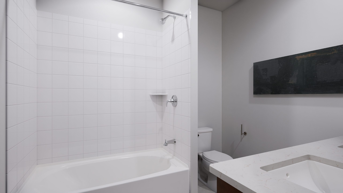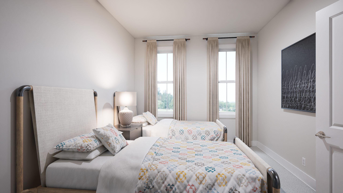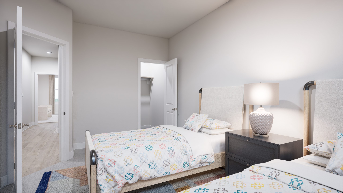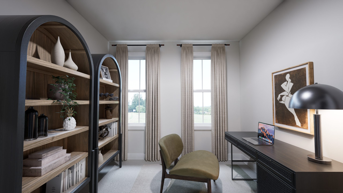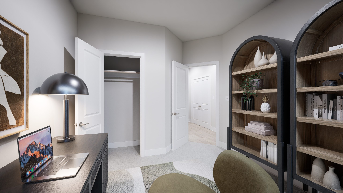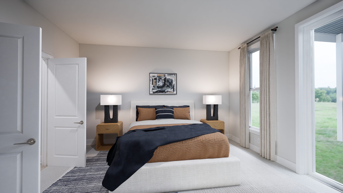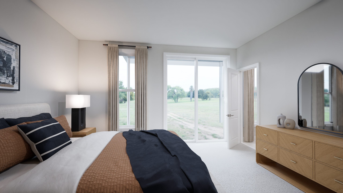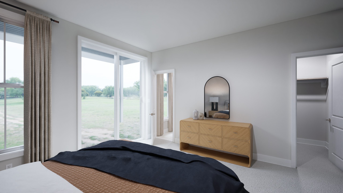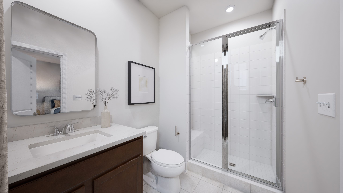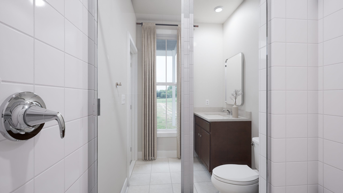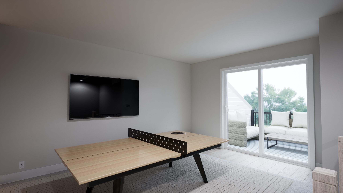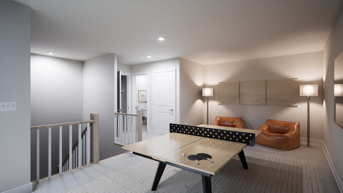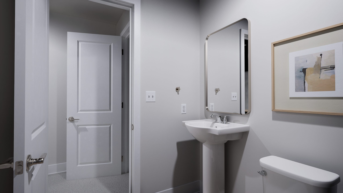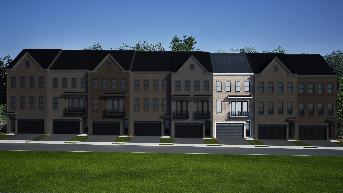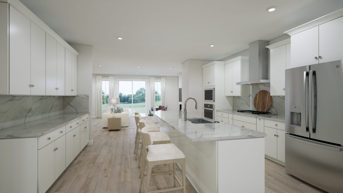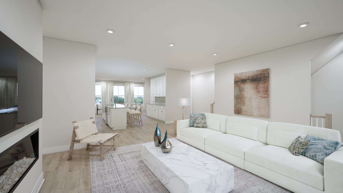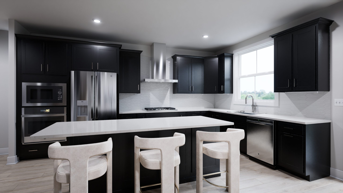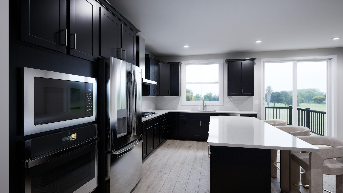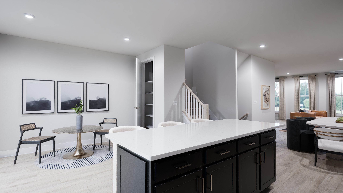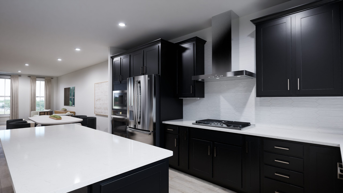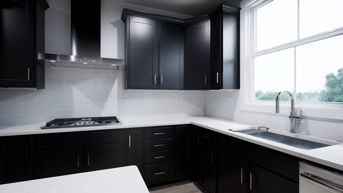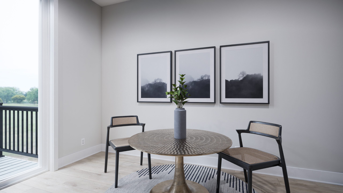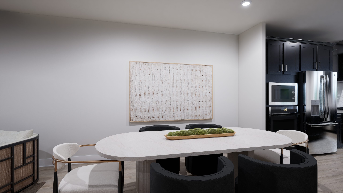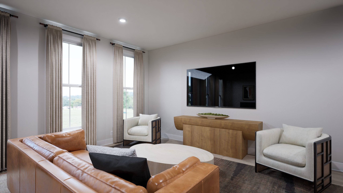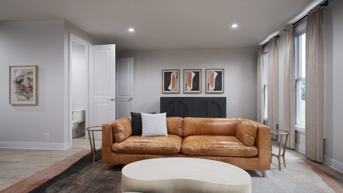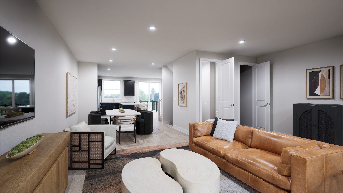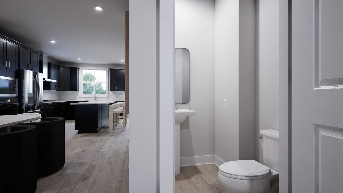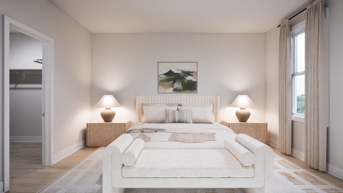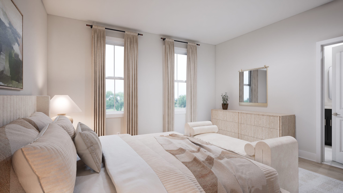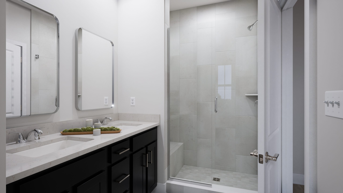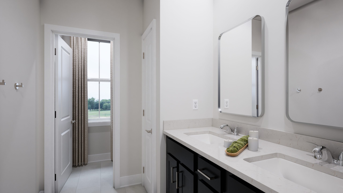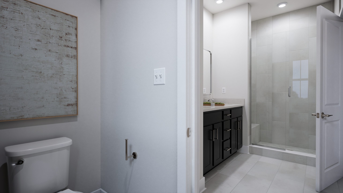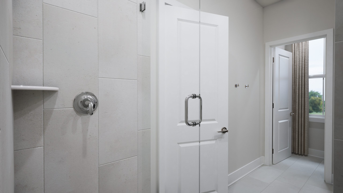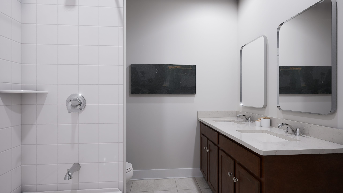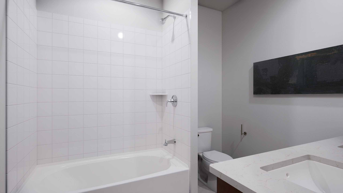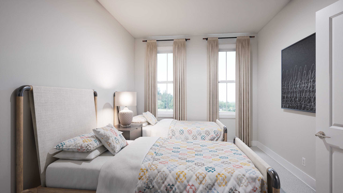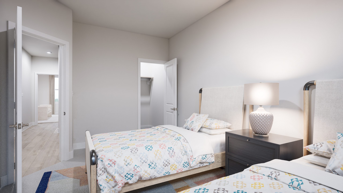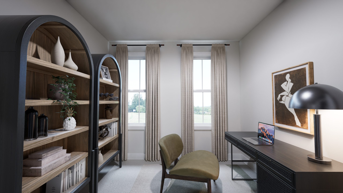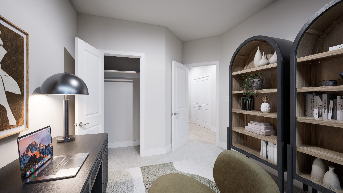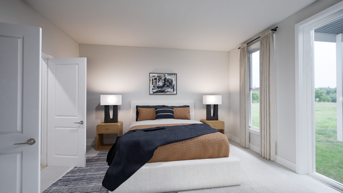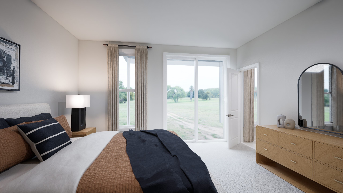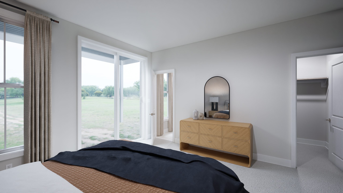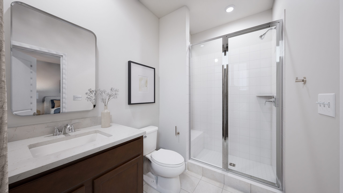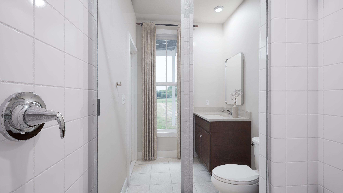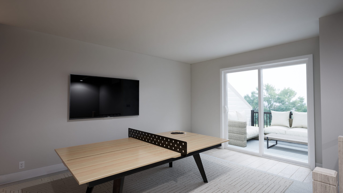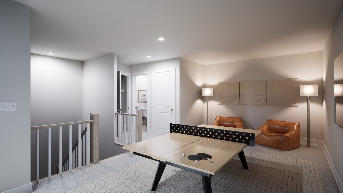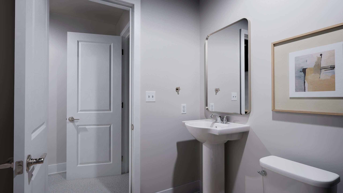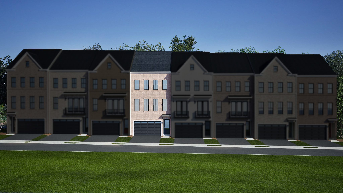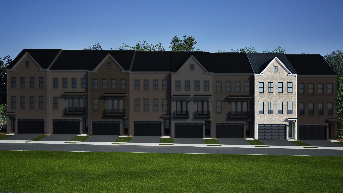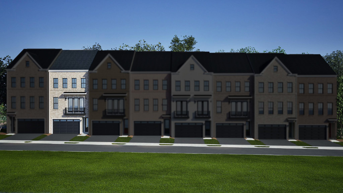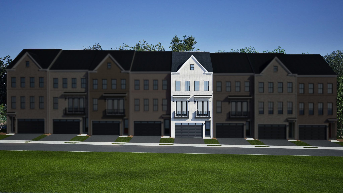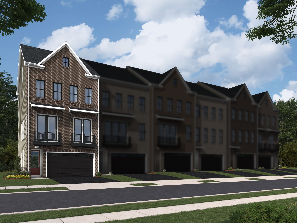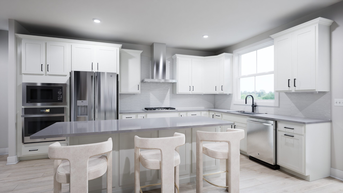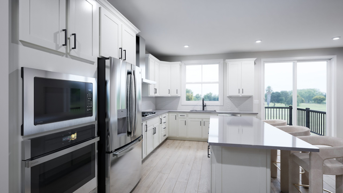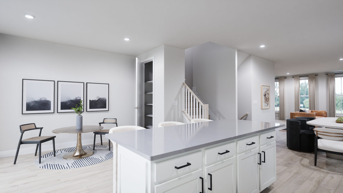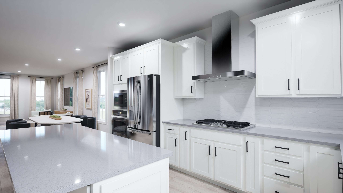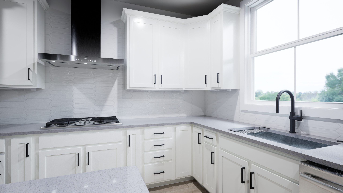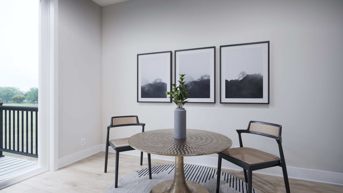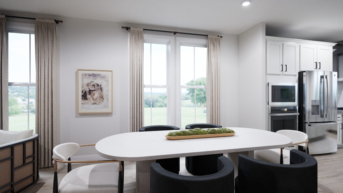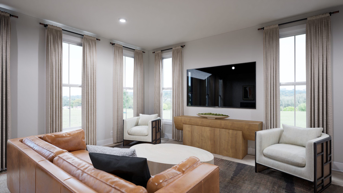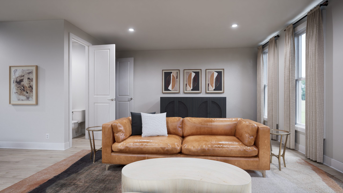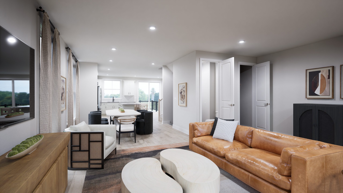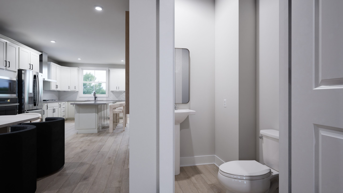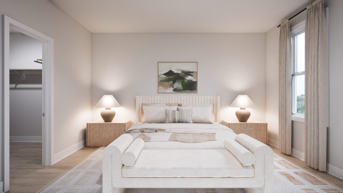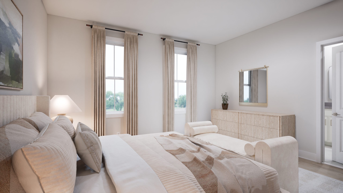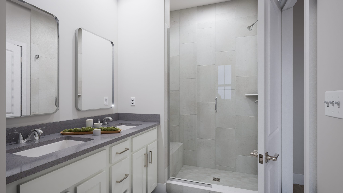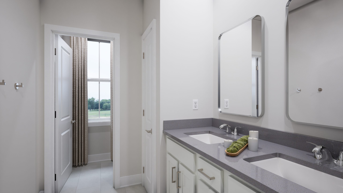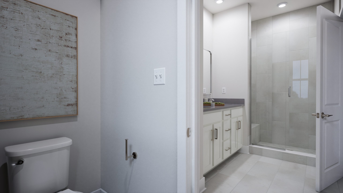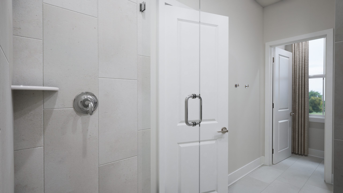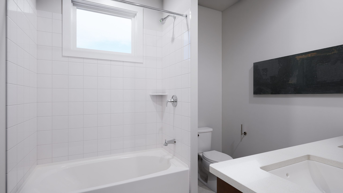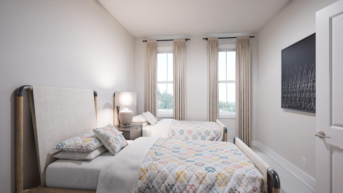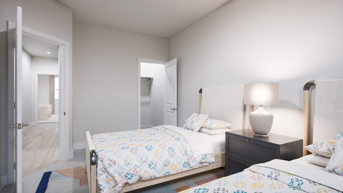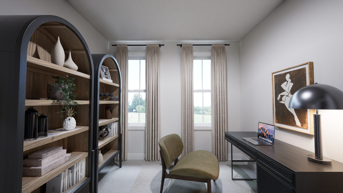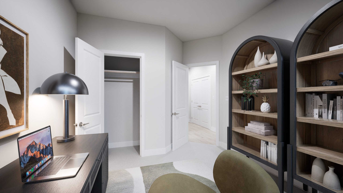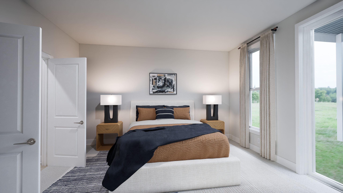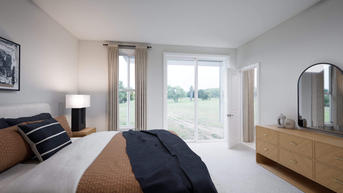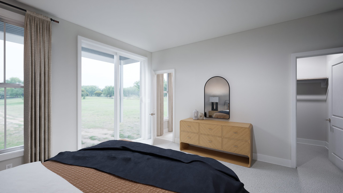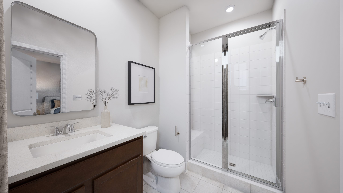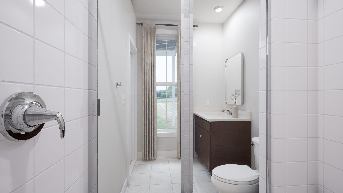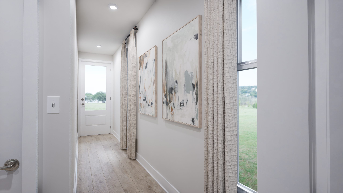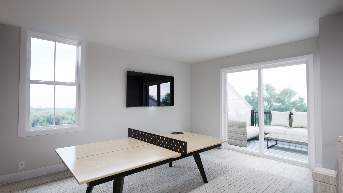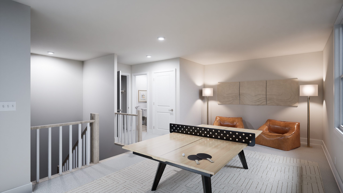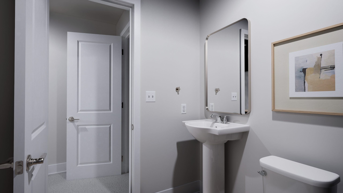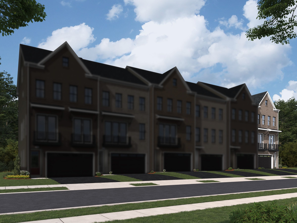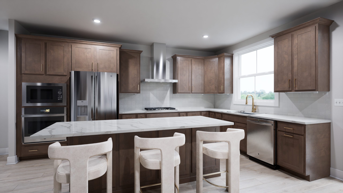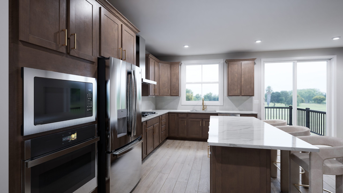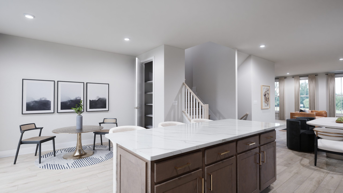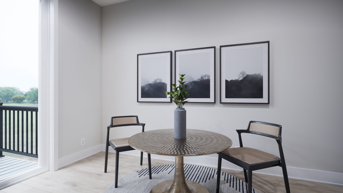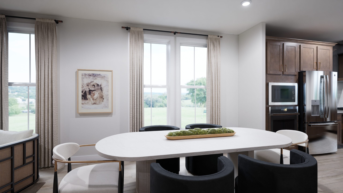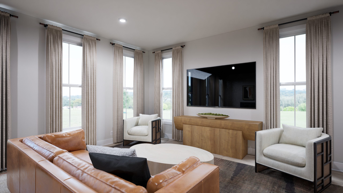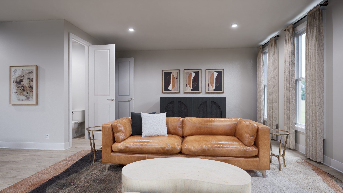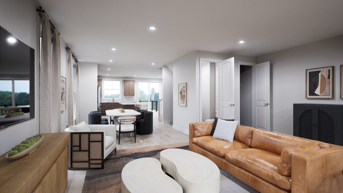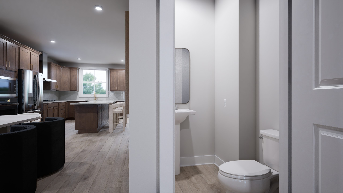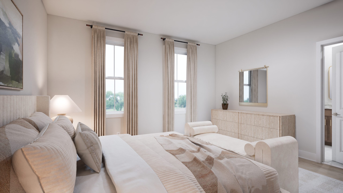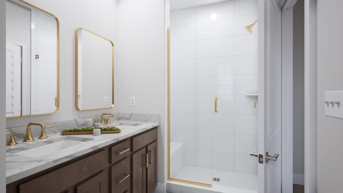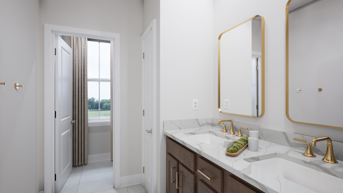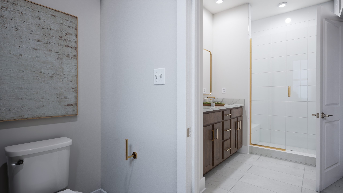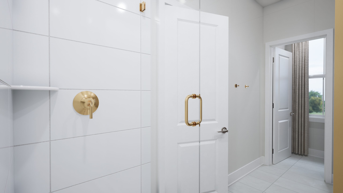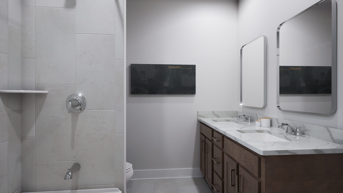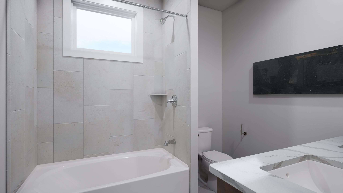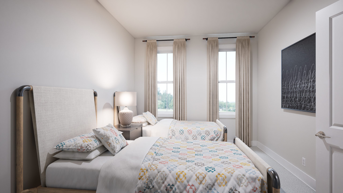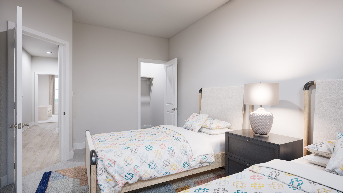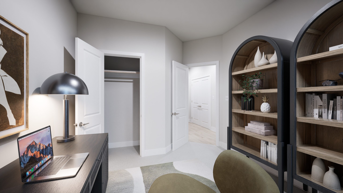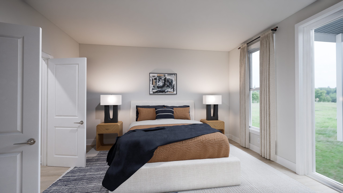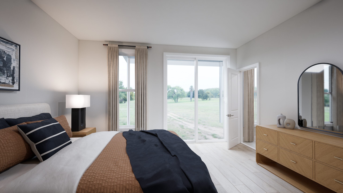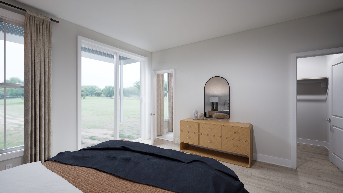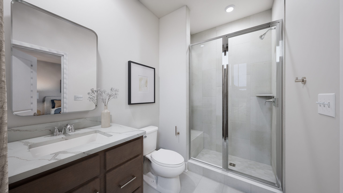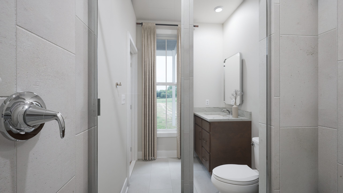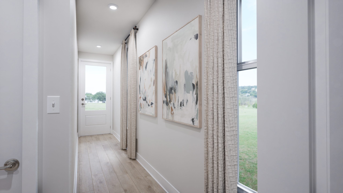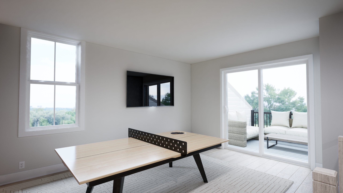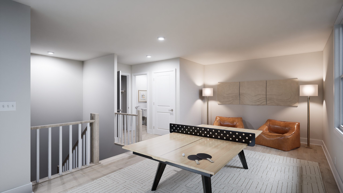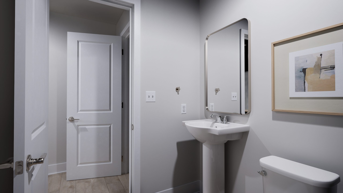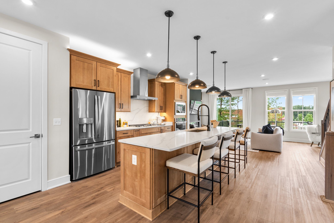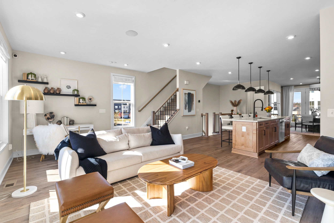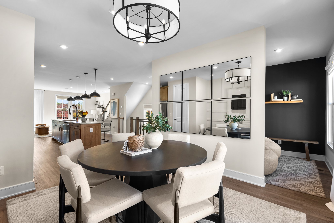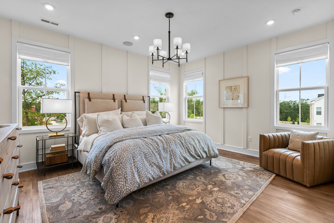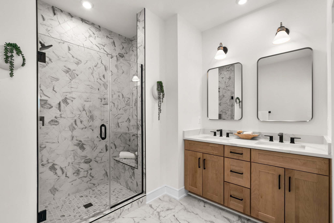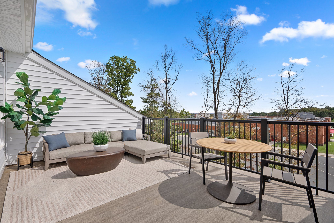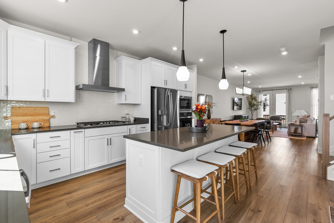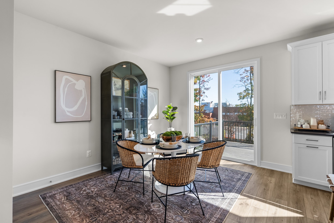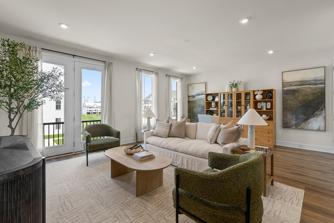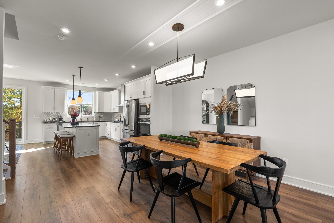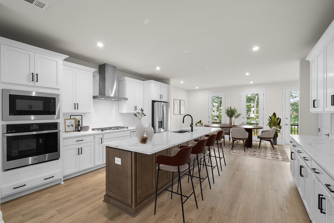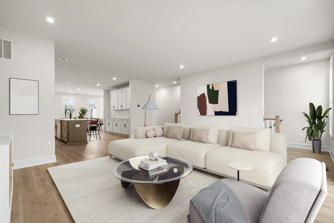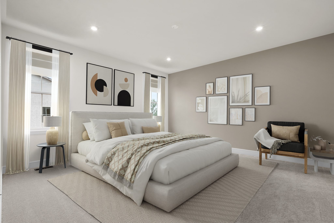New Townhomes
in Brambleton, VA
A place where the sky’s the limit.
Located in the heart of Loudoun County, West Park III is part of the award-winning, master-planned Brambleton community in Ashburn—designed for exceptional lifestyle, convenience, and connectivity.
Minutes from Downtown Brambleton, key commuter routes, and Dulles International Airport, offering easy access to all the conveniences Ashburn and Northern Virginia offers.
Offering urban-inspired, spacious townhomes featuring open-concept designs, modern finishes, and optional roof terraces.
Amenities include five public pools, over 18 miles of paved trails and a dozen parks, various sports courts, tot lots, and minutes from Brambleton Regional Golf Course.
Own a new home, from $5,167 per month*
Contact our dedicated Loan Officer, Mike Westbrook, for details.
Homes for Sale
Bedrooms:
Bathrooms:
|
Starting at
|
Bedrooms
|
Bathrooms
|
Sq. Ft.
|
cars
|
Home type
|
||
|---|---|---|---|---|---|---|---|
Tyce 24-F2Homesite 4369
|
$818,490
Base Price:
$754,990
Options:
$63,500
Lot Premium:
$0
Total Price:
$818,490
|
3
Beds
|
3.5
Baths
|
2,721
sqft
|
2 Cars |
Townhome
|
|
Tyce 24-F2Homesite 4366
|
$821,490
Base Price:
$754,990
Options:
$66,500
Lot Premium:
$0
Total Price:
$821,490
|
3
Beds
|
3.5
Baths
|
2,721
sqft
|
2 Cars |
Townhome
|
|
Tyce 24-F2Homesite 4365
|
$832,490
Base Price:
$754,990
Options:
$77,500
Lot Premium:
$0
Total Price:
$832,490
|
3
Beds
|
3.5
Baths
|
2,721
sqft
|
2 Cars |
Townhome
|
|
Tate 22-F2Homesite 4503
|
$833,230
Base Price:
$689,990
Options:
$143,240
Lot Premium:
$0
Total Price:
$833,230
|
3
Beds
|
5
Baths
|
2,882
sqft
|
2 Cars |
Townhome
|
|
Tyce 24-F2Homesite 4362
|
$835,224
Base Price:
$754,990
Options:
$80,234
Lot Premium:
$0
Total Price:
$835,224
|
3
Beds
|
3.5
Baths
|
2,721
sqft
|
2 Cars |
Townhome
|
|
Tyce 24-F2Homesite 4361
|
$839,784
Base Price:
$754,990
Options:
$84,794
Lot Premium:
$0
Total Price:
$839,784
|
3
Beds
|
3.5
Baths
|
2,721
sqft
|
2 Cars |
Townhome
|
|
Turner 22-F2-RTHomesite 4526
|
$848,990
Base Price:
$799,990
Options:
$39,000
Lot Premium:
$10,000
Total Price:
$848,990
|
4
Beds
|
5
Baths
|
2,860
sqft
|
2 Cars |
Townhome
|
|
Tate 22-F2Homesite 4429
|
$861,825
Base Price:
$689,990
Options:
$161,835
Lot Premium:
$10,000
Total Price:
$861,825
|
4
Beds
|
5
Baths
|
2,882
sqft
|
2 Cars |
Townhome
|
|
Turner 22-F2-RTHomesite 4535
|
$861,990
Base Price:
$809,990
Options:
$52,000
Lot Premium:
$0
Total Price:
$861,990
|
4
Beds
|
5
Baths
|
2,860
sqft
|
2 Cars |
Townhome
|
|
Turner 22-F2-RTHomesite 4528
|
$862,990
Base Price:
$799,990
Options:
$53,000
Lot Premium:
$10,000
Total Price:
$862,990
|
4
Beds
|
5
Baths
|
2,860
sqft
|
2 Cars |
Townhome
|
|
Turner 22-F2-RTHomesite 4532
|
$862,990
Base Price:
$809,990
Options:
$53,000
Lot Premium:
$0
Total Price:
$862,990
|
4
Beds
|
5
Baths
|
2,860
sqft
|
2 Cars |
Townhome
|
|
Tyce 24-F2Homesite 4364
|
$865,004
Base Price:
$754,990
Options:
$110,014
Lot Premium:
$0
Total Price:
$865,004
|
3
Beds
|
3.5
Baths
|
2,721
sqft
|
2 Cars |
Townhome
|
|
Turner 22-F2-RTHomesite 4527
|
$867,990
Base Price:
$799,990
Options:
$58,000
Lot Premium:
$10,000
Total Price:
$867,990
|
4
Beds
|
5
Baths
|
2,860
sqft
|
2 Cars |
Townhome
|
|
Turner 22-F2-RTHomesite 4534
|
$870,990
Base Price:
$809,990
Options:
$61,000
Lot Premium:
$0
Total Price:
$870,990
|
4
Beds
|
5
Baths
|
2,860
sqft
|
2 Cars |
Townhome
|
|
Turner 22-F2-RTHomesite 4531
|
$875,990
Base Price:
$809,990
Options:
$66,000
Lot Premium:
$0
Total Price:
$875,990
|
4
Beds
|
5
Baths
|
2,860
sqft
|
2 Cars |
Townhome
|
|
Turner 22-F2-RTHomesite 4536
|
$878,990
Base Price:
$809,990
Options:
$69,000
Lot Premium:
$0
Total Price:
$878,990
|
4
Beds
|
5
Baths
|
2,860
sqft
|
2 Cars |
Townhome
|
|
Turner 22-F2-RTHomesite 4533
|
$886,990
Base Price:
$809,990
Options:
$77,000
Lot Premium:
$0
Total Price:
$886,990
|
4
Beds
|
5
Baths
|
2,860
sqft
|
2 Cars |
Townhome
|
|
Turner 22-F2-RTHomesite 4529
|
$895,990
Base Price:
$799,990
Options:
$86,000
Lot Premium:
$10,000
Total Price:
$895,990
|
4
Beds
|
5
Baths
|
2,833
sqft
|
2 Cars |
Townhome
|
|
Turner 22-F2-RTHomesite 4524
|
$911,990
Base Price:
$799,990
Options:
$102,000
Lot Premium:
$10,000
Total Price:
$911,990
|
4
Beds
|
5
Baths
|
2,833
sqft
|
2 Cars |
Townhome
|
See West Park III for yourself
Whether in-person or virtual, let's get together.
Site Plan
The Site Plan herein is presented for illustrative purposes and represents an artistic conceptualization of the intended development. It should not be relied upon as a definitive representation of the final project. The developer and seller expressly reserve the right to make modifications, revisions, and changes to the development as they deem desirable in their sole and absolute discretion, without prior notice. The Site Plan is intended to show approximate lot location and lot configuration and does not depict specific details about the lot or development, including, but not limited to, the existence or location of utilities, easements, mailboxes, conservation zones, roads, and floodplains. Potential buyers should not base purchase decisions exclusively on this representation. No assurances, representations, or warranties are given regarding the current or future characteristics of the development or neighboring properties. Reliance on the Site Plan by any party does not create a warranty, either express or implied. Be advised that homesite availability and pricing is subject to change. West Park III lies within the Airport Impact Overlay District (entirely within 1 Mile Buffer). Due to its proximity to Dulles International Airport, this site is subject to aircraft overflights and aircraft noise. For details, please consult with our Sales team.
Receive up to $20K in closing cost assistance*
Connect with West Park III's dedicated Loan Officer to learn more.
Frequently Asked Questions
We understand that buying a new home comes with questions, and we’re here to help. Explore answers to some of the most common ones below, and if you don’t see yours, feel free to reach out.
Can I personalize my home at West Park III?
Yes! At West Park III, you can choose between curated interior design packages available with our build-to-order floorplans, or select from pre-designed homesites featuring structural and interior finishes—giving you the flexibility to choose what works best for your style and timeline.
Are there any special offers available at West Park III?
All homes are eligible to receive up to $20,000 in closing cost assistance when using our preferred lender, Intercoastal Mortgage, and close with Walker Title—our trusted title partner. To get in touch directly with West Park III’s Dedicated Loan Officer, Mike Westbrook, please click here.
Is there a showhome available to tour at West Park III?
Yes! The Tyce 24-F2 showhome is now open and available for tours. This decorated home gives you the chance to walk through the home in person and experience its thoughtful layout, finishes, and design features firsthand. Schedule a visit today to explore what life at West Park III could look like.
Which schools is West Park III zoned for?
West Park III is located within the Loudoun County Public School district and is currently zoned for Madison’s Trust Elementary, Brambleton Middle School, and Independence High School.
What warranties are included with a new home at West Park III?
Every home comes with comprehensive warranty protection. A one-year workmanship warranty covers interior finishes and surfaces based on established performance standards. A two-year systems warranty covers the plumbing, electrical, and HVAC systems serving your unit. Additionally, kitchen appliances are backed by a one-year manufacturer warranty, and HVAC equipment includes extended coverage provided directly by the manufacturer.
Have questions?
Let's get you some answers.
Gallery
Find your perfect homesite
Get in touch to find a home that fits your lifestyle.
Location & Nearby Amenities
Get Directions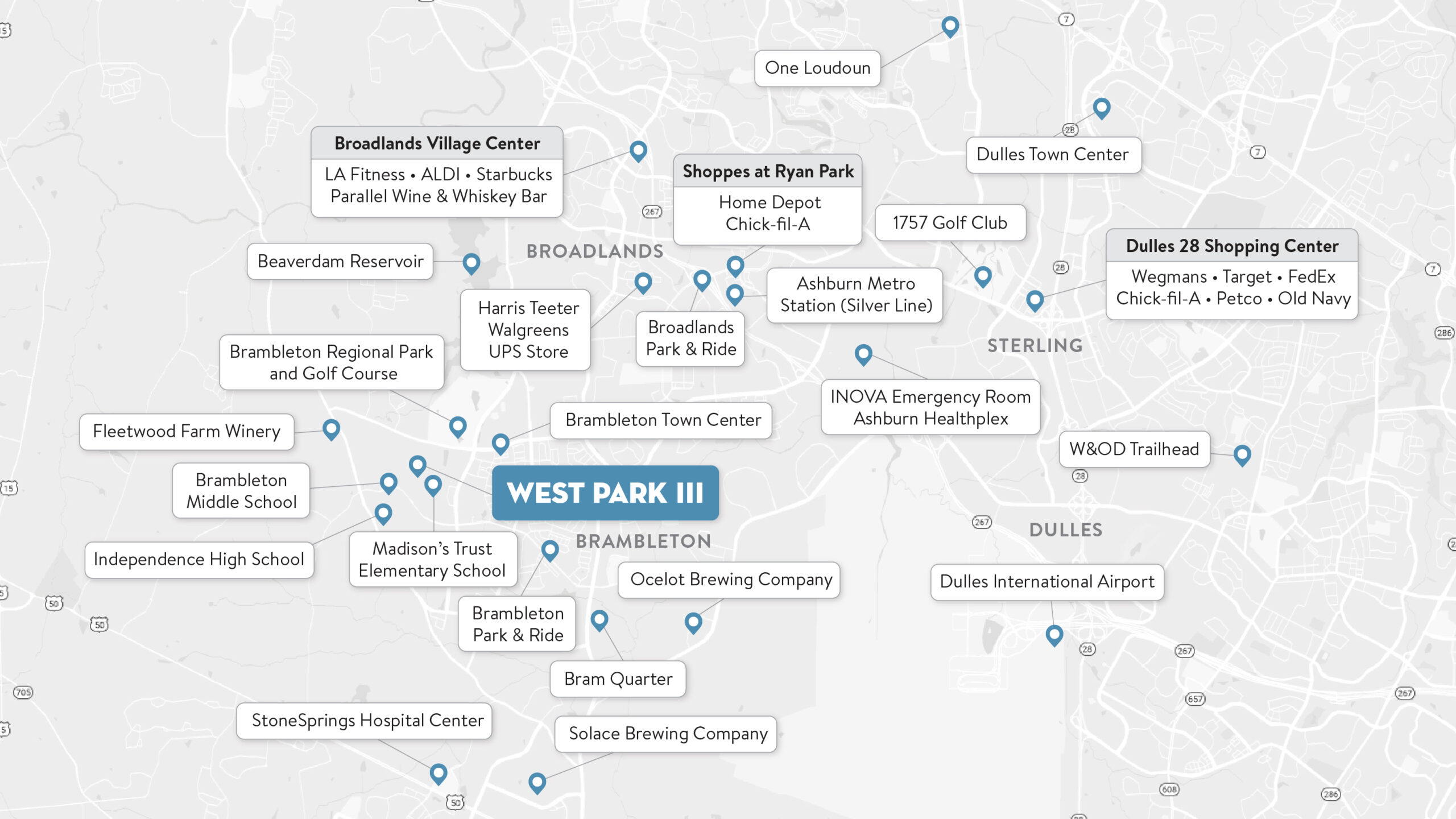
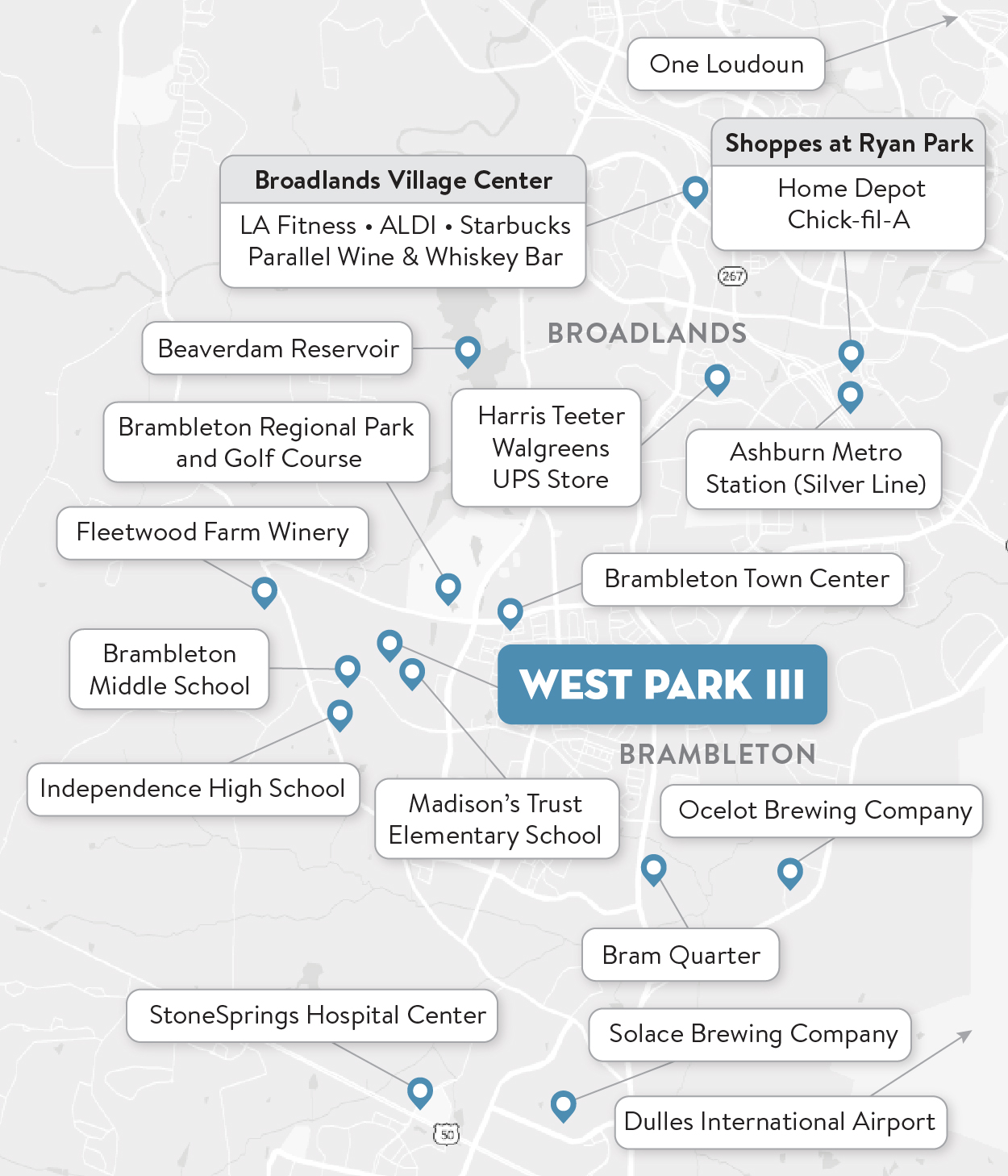



Book a Tour
The meeting scheduler provided aims to facilitate scheduling but does not guarantee or confirm the availability of the onsite Sales team. Availability is subject to change without notice. Scheduling a meeting does not constitute confirmation until you hear directly from the team, and we are not liable for any inconveniences caused by schedule changes or cancellations. If you have any questions or concerns, feel free to contact the onsite Sales team.
Contact Us
Similar Communities
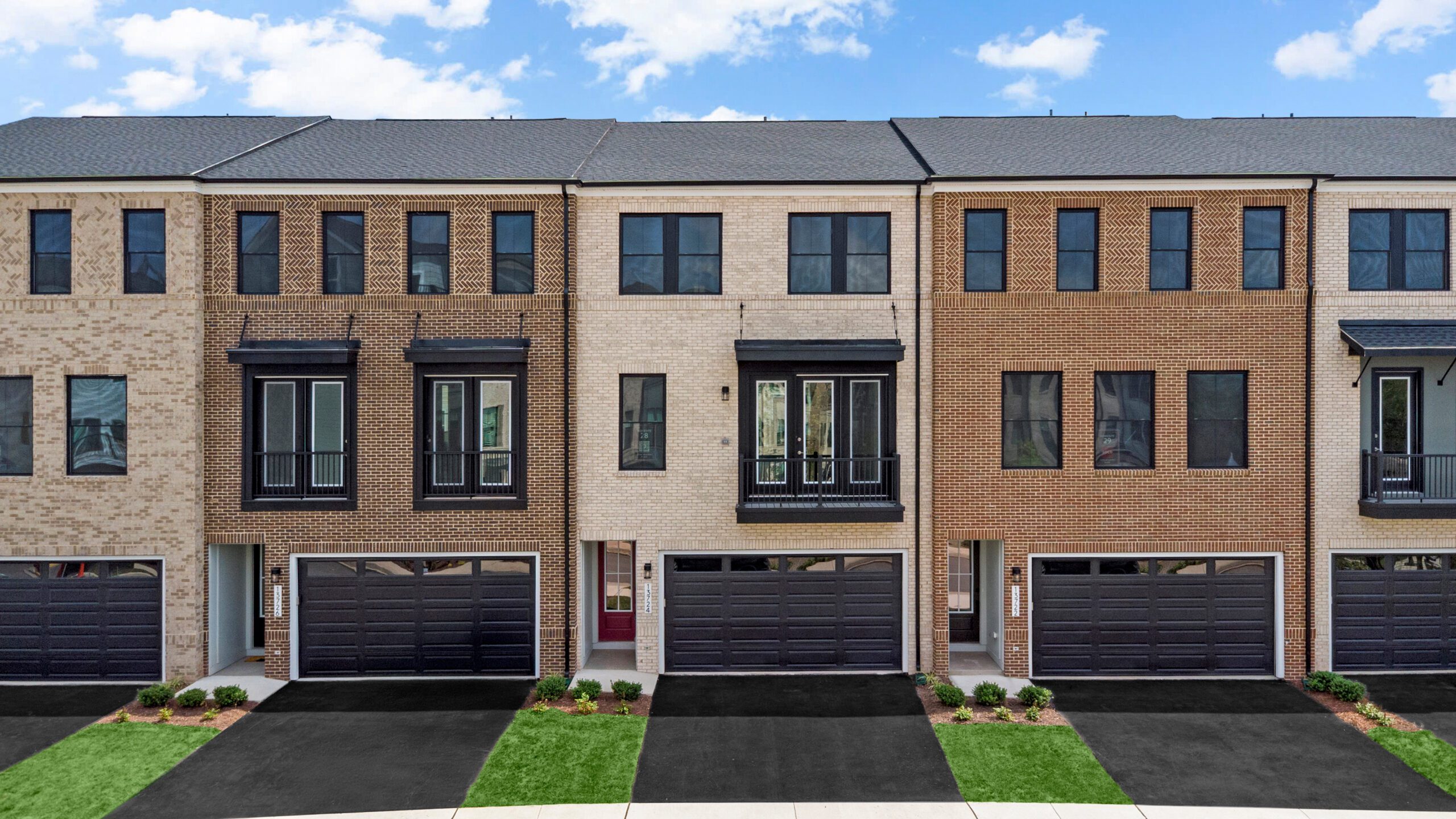
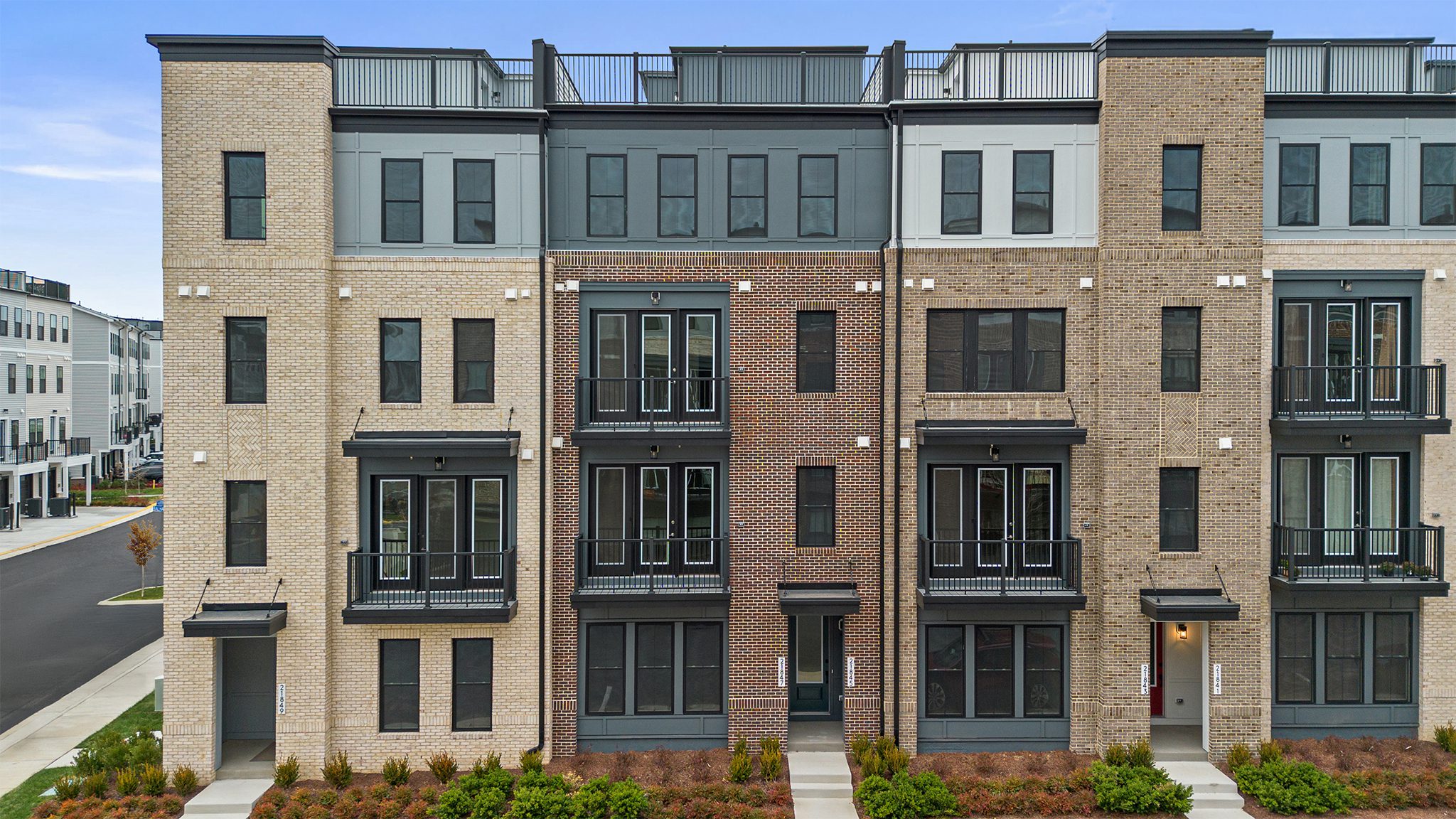
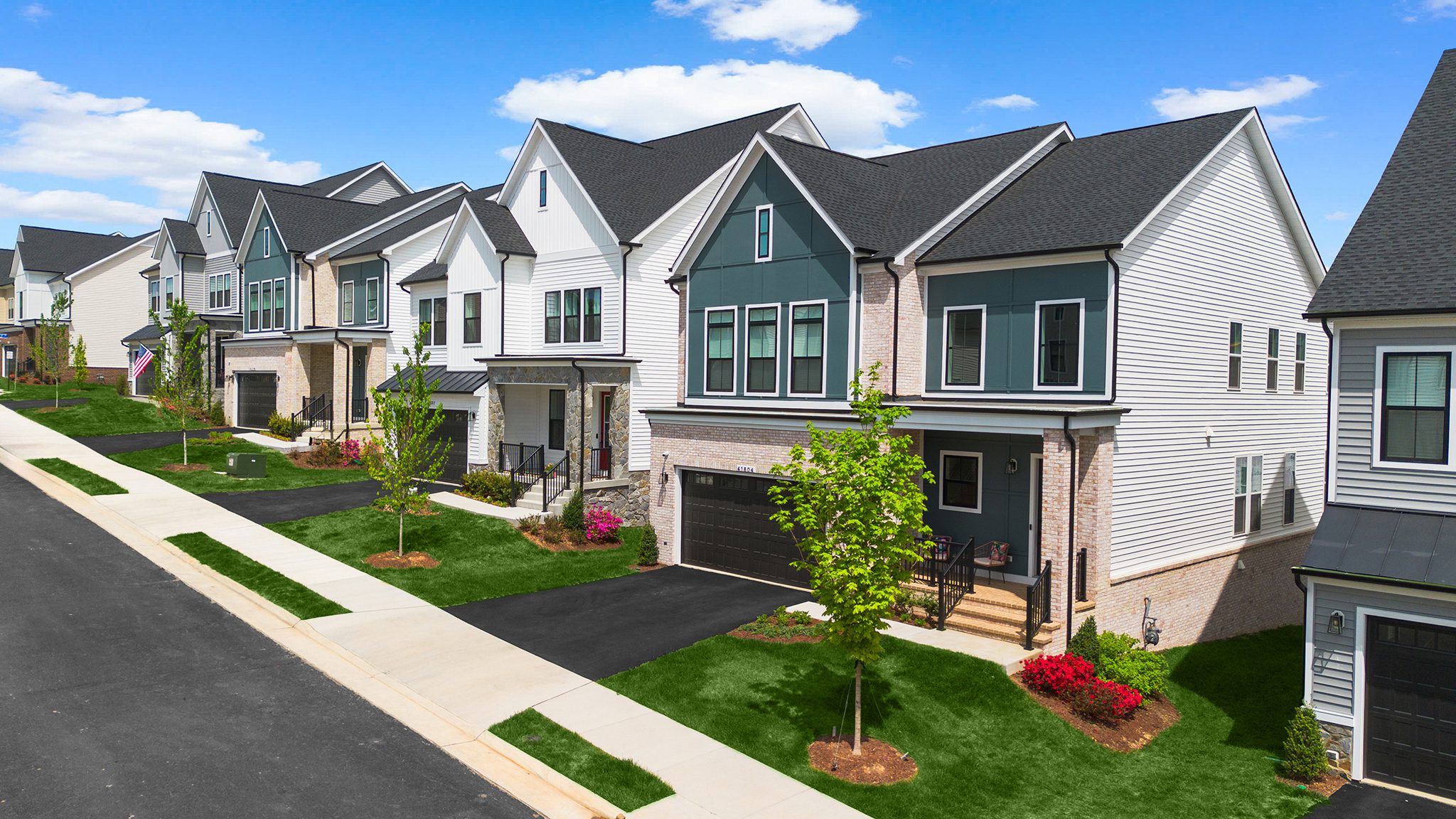
Disclaimer: Pricing, offers, and availability are subject to change without notice. Submitting a “Reserve a Homesite” form online provides a temporary, no-obligation 72-hour hold on the homesite and does not create a binding agreement; homesites are first-come, first-served until a purchase agreement is signed. Images, renderings, and site plans are for illustrative purposes only and may not reflect actual homes or features. Some images and renderings may depict interior designs created in collaboration with AI or may represent a similar home. West Park III lies within the Airport Impact Overlay District (entirely within 1 Mile Buffer). Due to its proximity to Dulles International Airport, this site is subject to aircraft overflights and aircraft noise. Additional Terms and Conditions may apply. Please see a Van Metre Sales Advisor for details.
Rate Disclaimer: For a limited time, an interest rate of 4.99% is available to qualified buyers of new, full-priced contracts written that settle by April 11th, 2026, with use of builder’s preferred lender and title company. Offer applies to conventional 30-year fixed-rate loans only for primary residences (not valid for second homes or investment properties) and cannot be combined with any seller credit or any other offers or incentives. The advertised interest rate [4.99%] (APR 5.174%) is based on a conventional 30-year fixed-rate loan, subject to a maximum loan amount of $500,000. Qualification criteria include a credit score of 720 or above and a downpayment of 10% or more. Rates may vary based upon dates of loan application, credit criteria, final loan amount, current market pricing, borrower qualification, and other underwriting criteria. Rates, terms, and availability of programs are subject to change without notice. Additional terms and conditions may apply. Borrower must pre-qualify for a new purchase through builder’s preferred lender. Not all applicants will qualify. Offer may not be available at time of loan commitment or closing.
Financing Disclaimer: Closing cost incentives are applicable assuming usage of Intercoastal Mortgage and Walker Title, or Walker Title in the case of a cash purchase. Monthly payment provided is an estimate based on a purchase price of $818,490. The loan program used is a Conventional 30 year fixed with an interest rate of 5.375%, 5.763% APR, and 10% down payment. Monthly payment estimate breaks down as follows: PI $4,124.98, Taxes $549.07, Insurance $255.78, monthly HOA fee $237.33 for a total of $5,167.16 per month. Rates valid as of February 13, 2026, and may change or not be available at time of loan commitment, lock-in, or closing. Buyer is subject to qualifications for specific loan terms, occupancy, down payment, credit, and underwriting requirements, and/or investment program guidelines. Not an offer to enter into an interest rate or discount point agreement and any such agreement may only be made in writing, signed by both the borrower and the lender. Offer requires financing through the seller’s affiliate, Intercoastal Mortgage, LLC (ICM) but use of ICM is not required to purchase a Van Metre home. Intercoastal Mortgage, LLC NMLS #56323.
