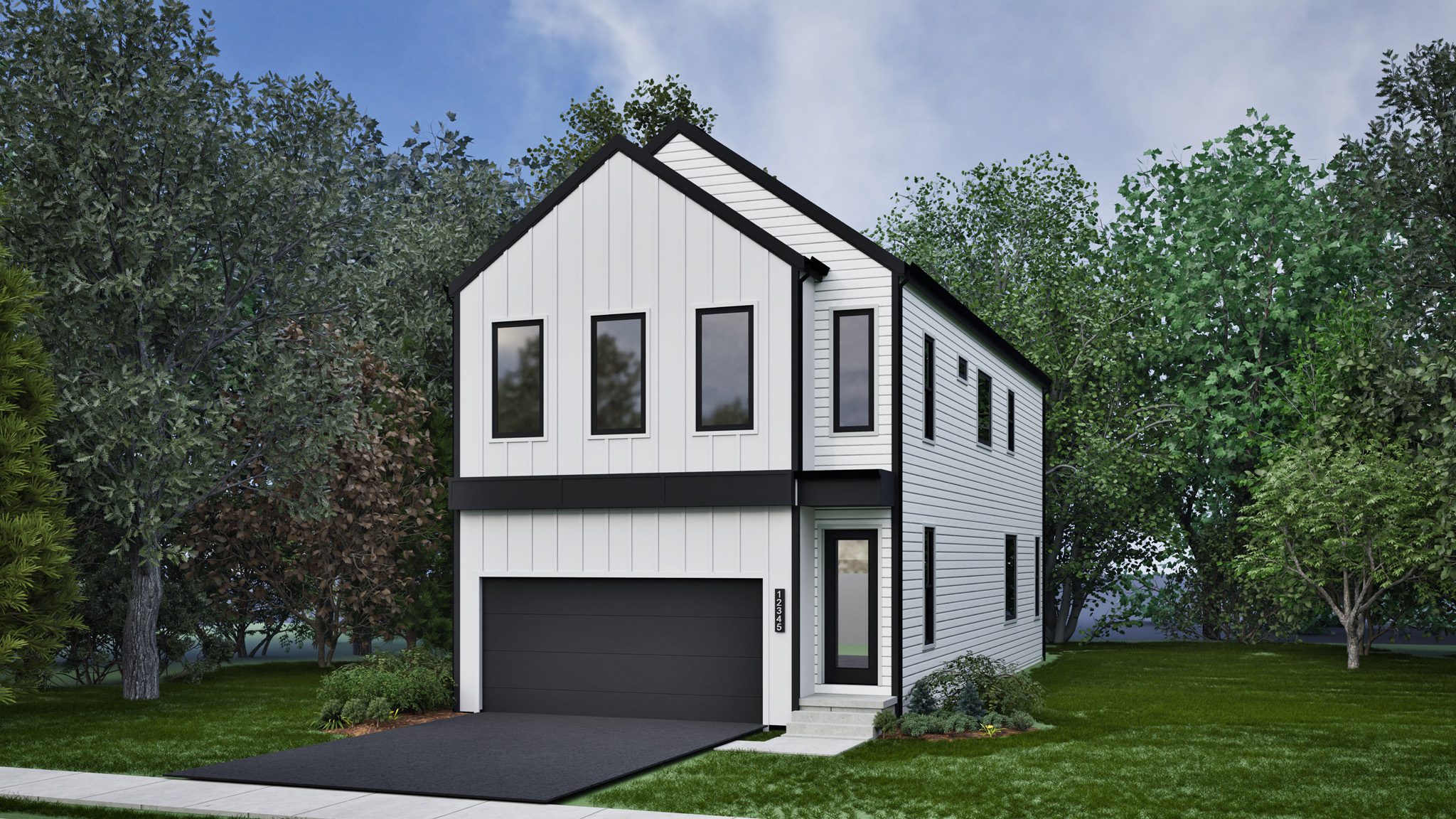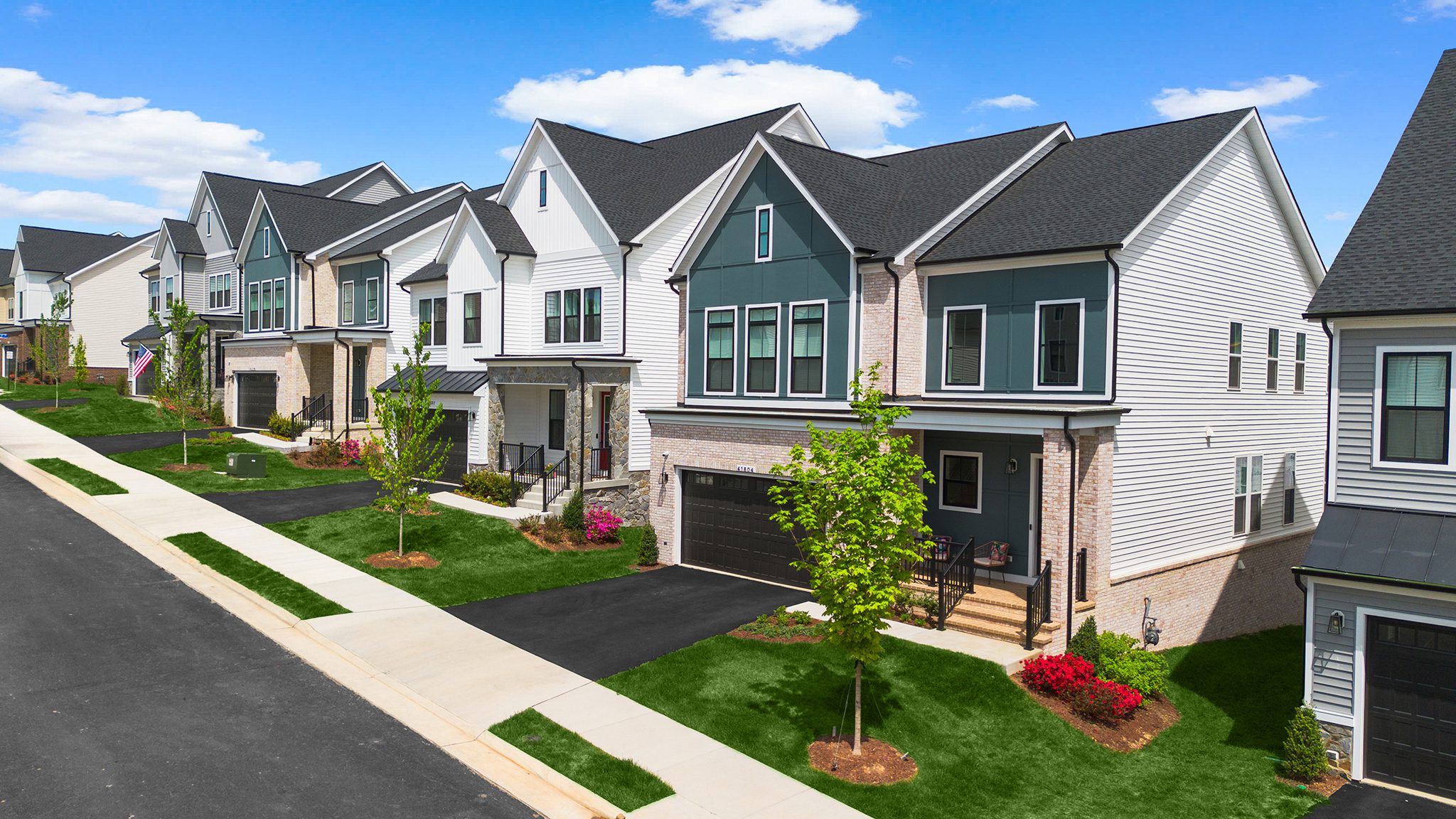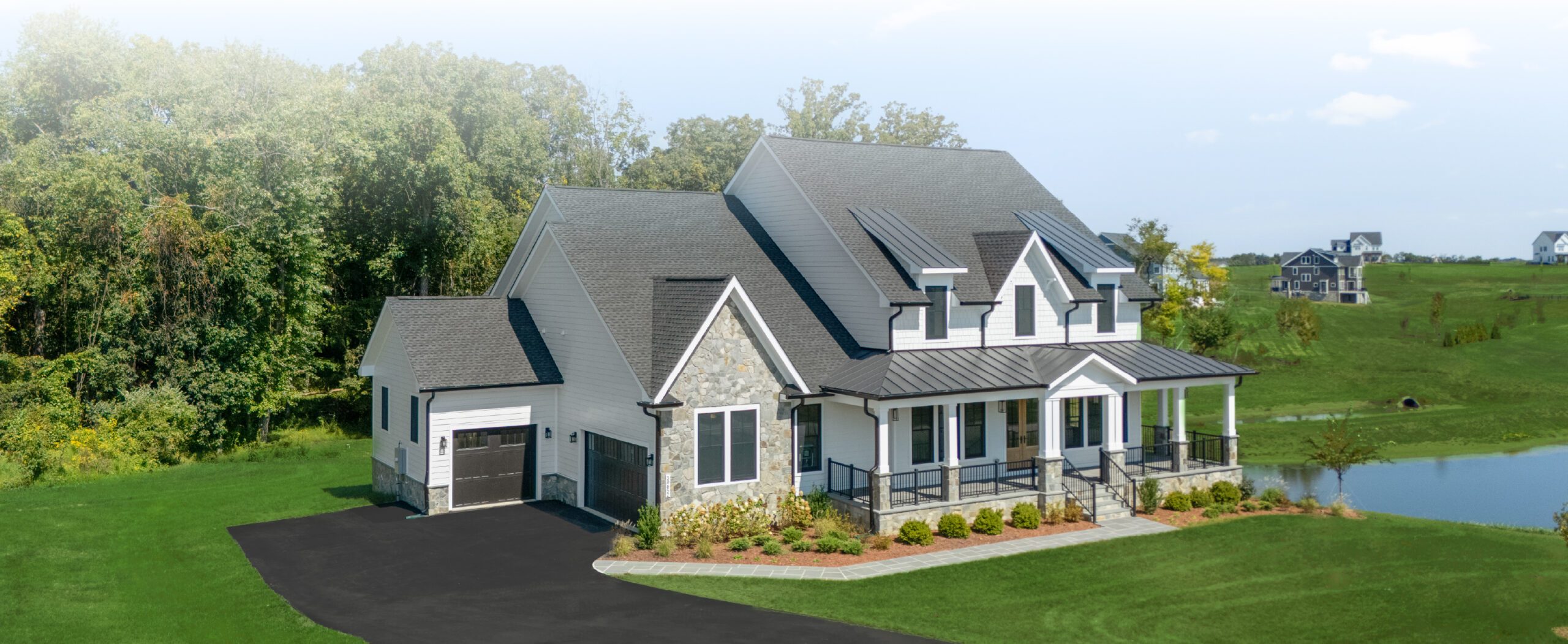Luxury Single Family Homes on 3+ Acres in Purcellville, VA
A place of tranquility and modern convenience.
Located in Purcellville, just west of Leesburg, Glenmore Farm offers a scenic retreat in the heart of Virginia wine country—surrounded by rolling hills, historic charm, and convenient access to commuter routes, top-rated Loudoun County schools, and everyday essentials.
Offering estate-style single family homes on expansive three-acre homesites featuring side-load garages, high-end interior finishes, and the individual well and septic systems. Single family homes are now sold out.
Enjoy breathtaking views of the Blue Ridge Mountains, peaceful surroundings, and scenic walking trails—all right outside your brand new home in the Virginia countryside.
Sold Out
Glenmore Farm by Van Metre Homes is sold out! If you have any questions or would like to explore similar communities, feel free to reach out.
Contact Us
Similar Communities



Disclaimer: Pricing, offers, and availability are subject to change without notice. Submitting a “Reserve a Homesite” form online provides a temporary, no-obligation 72-hour hold on the homesite and does not create a binding agreement; homesites are first-come, first-served until a purchase agreement is signed. Images, renderings, and site plans are for illustrative purposes only and may not reflect actual homes or features. Some images and renderings may depict interior designs created in collaboration with AI or may represent a similar home. Additional Terms and Conditions may apply. Please see a Van Metre Sales Advisor for details.
Financing Disclaimer: Closing cost incentives are applicable assuming usage of Intercoastal Mortgage and Walker Title, or Walker Title in the case of a cash purchase.
