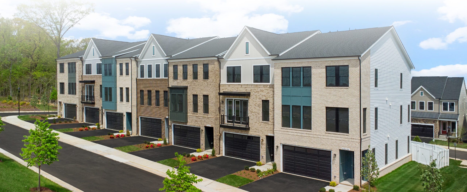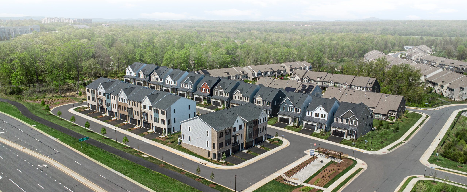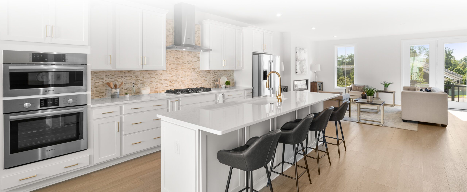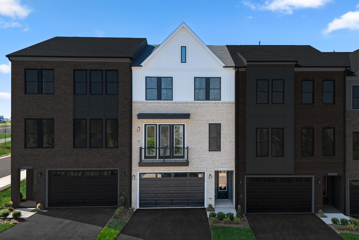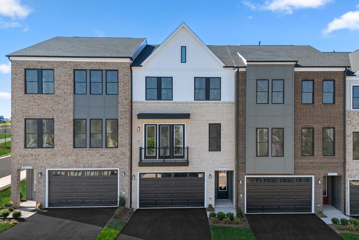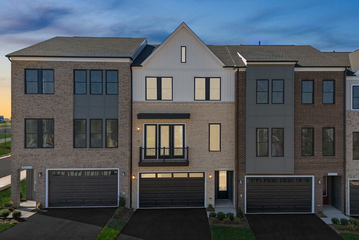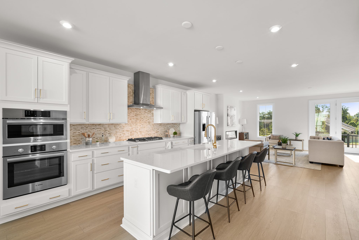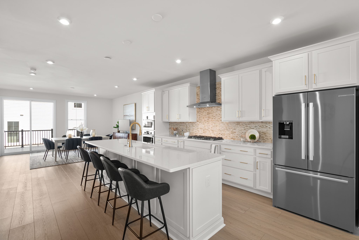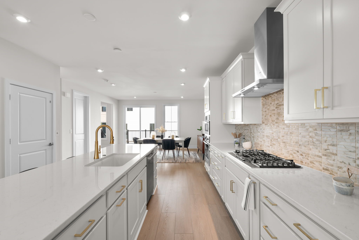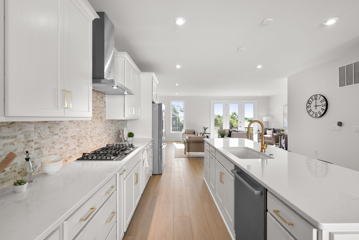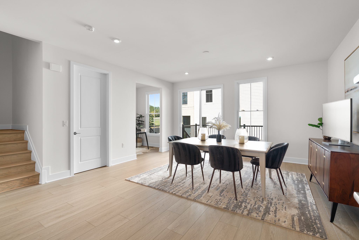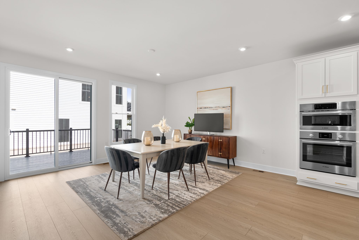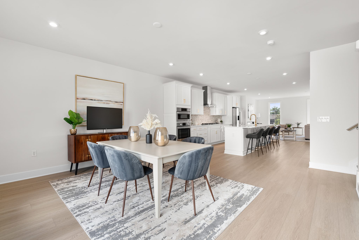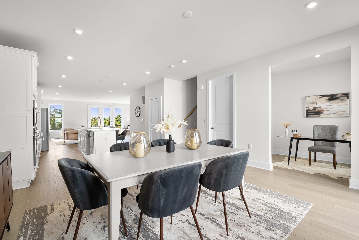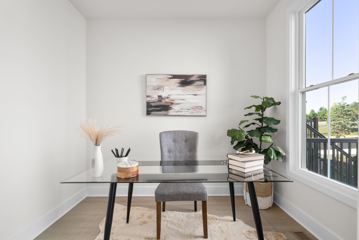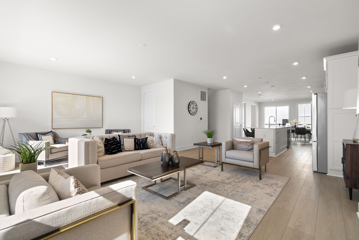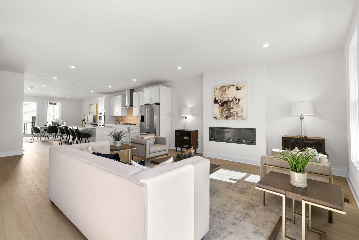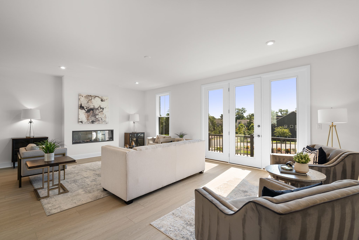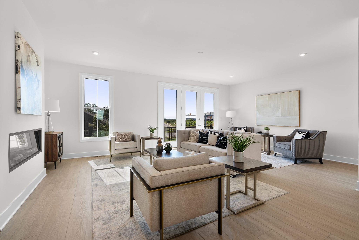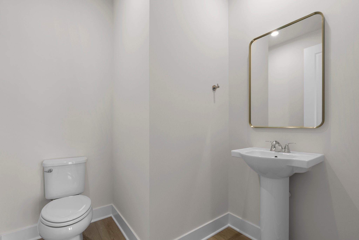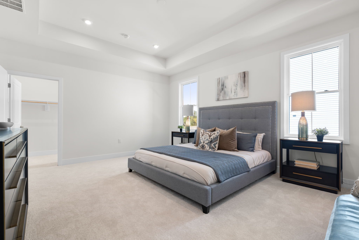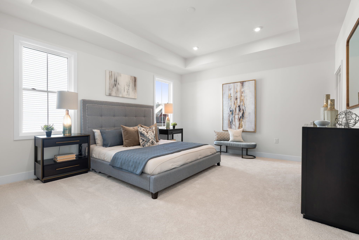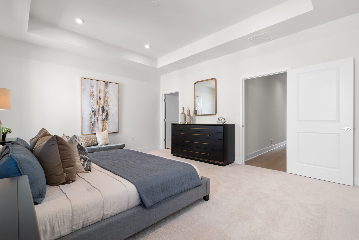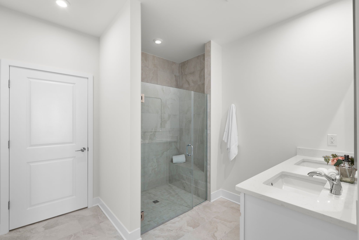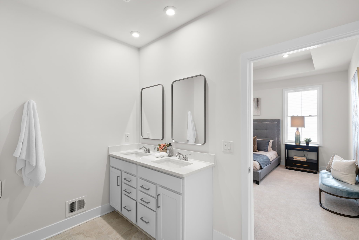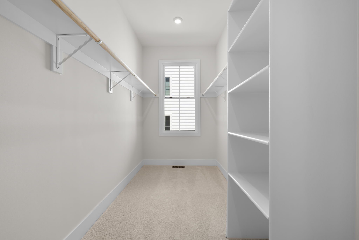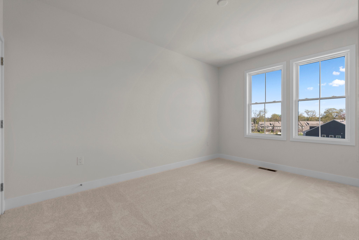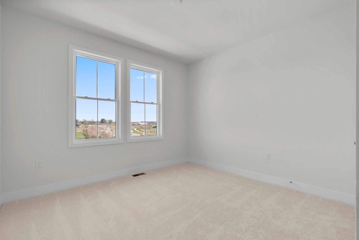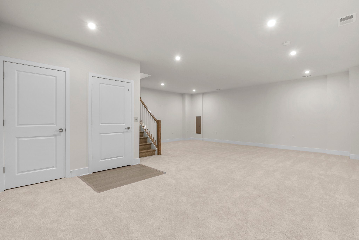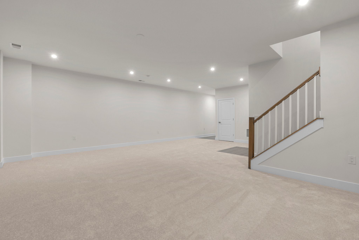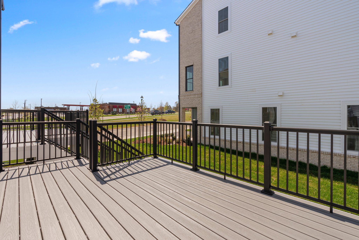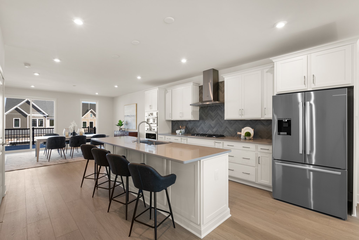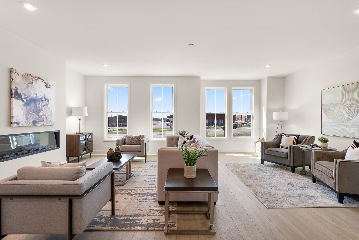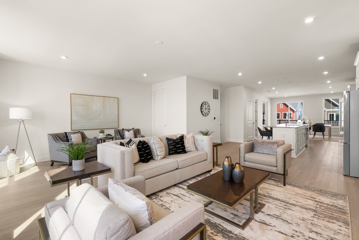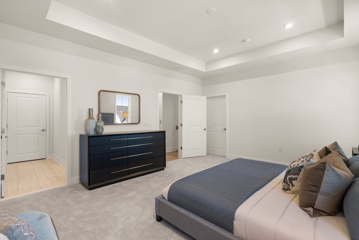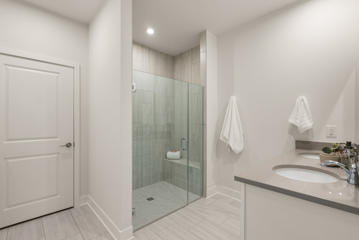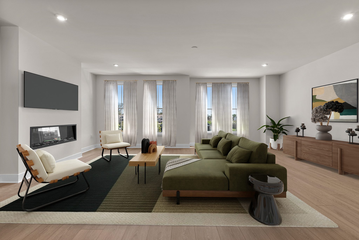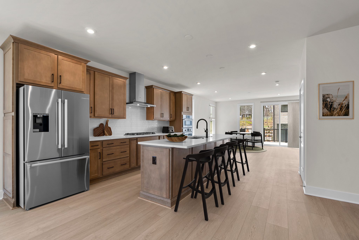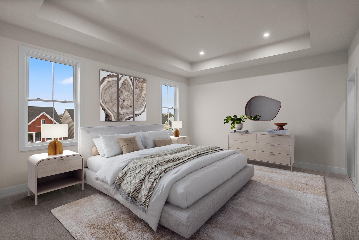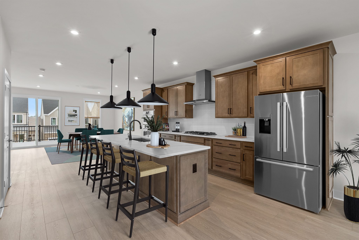New Active Adult (55+) Elevator Townhomes in Ashburn, VA
A community where every face is a friend.
Located in the heart of Ashburn, VA, and just minutes from One Loudoun’s 50+ shops and dining options, Inova Loudoun Hospital, key commuter routes, and Dulles International Airport.
Offering thoughtfully-designed, Active Adult (55+) single family homes with covered roof terraces and finished basements and spacious townhomes with private elevators. Single family homes are now sold out.
Amenities include spacious recreation areas, a bocce court, and walking trails.
Own a new home, from $4,514 per month*
Contact our dedicated Loan Officer, Keith Harris, for details
Homes for Sale
Bedrooms:
Bathrooms:
|
Starting at
|
Bedrooms
|
Bathrooms
|
Sq. Ft.
|
cars
|
Home type
|
||
|---|---|---|---|---|---|---|---|
Trent 24-F2Homesite 22
|
$794,236
Base Price:
$757,990
Options:
$36,246
Lot Premium:
$0
Total Price:
$794,236
|
3
Beds
|
2.5
Baths
|
3,036
sqft
|
2 Cars |
Townhome
|
See Lexington Square for yourself
Whether in person or virtual, let's get together.
Site Plan
The Site Plan herein is presented for illustrative purposes and represents an artistic conceptualization of the intended development. It should not be relied upon as a definitive representation of the final project. The developer and seller expressly reserve the right to make modifications, revisions, and changes to the development as they deem desirable in their sole and absolute discretion, without prior notice. The Site Plan is intended to show approximate lot location and lot configuration and does not depict specific details about the lot or development, including, but not limited to, the existence or location of utilities, easements, mailboxes, conservation zones, roads, and floodplains. Potential buyers should not base purchase decisions exclusively on this representation. No assurances, representations, or warranties are given regarding the current or future characteristics of the development or neighboring properties. Reliance on the Site Plan by any party does not create a warranty, either express or implied. Be advised that homesite availability and pricing is subject to change. Lexington Square is located within and subject to the Airport Impact Overlay District, Ldn 60-65 aircraft noise impact area, under the Loudoun County Zoning Ordinance. Lexington Square is located within an area that has close proximity to Washington Dulles International Airport and will be impacted by aircraft overflights and aircraft noise. For details, please consult with our Sales team.
Receive up to $1K in closing cost assistance*
Connect with Lexington Square's dedicated Loan Officer to learn more.
Frequently Asked Questions
We understand that buying a new home comes with questions, and we’re here to help. Explore answers to some of the most common ones below, and if you don’t see yours, feel free to reach out.
What is located near Lexington Square?
Lexington Square is a boutique Active Adult (55+) neighborhood nestled just off Route 7 in the heart of Ashburn. With only 11 townhomes and 12 single family homes, the community offers an intimate setting with unparalleled convenience. Residents enjoy close proximity to One Loudoun, the Metro, top-rated medical providers, dining, shopping, and everyday essentials—all just minutes away, making it easy to stay connected to everything that matters.
What are the age requirements for living in Lexington Square’s Active Adult (55+) community?
Lexington Square is an age-qualified community, which means that at least one full-time resident in each household must be 55 years of age or older. Additional full-time residents must be 18 or older. While individuals under the age of 18 cannot live in the home full-time, they are welcome to visit for up to 60 cumulative days per year.
What are the HOA fees at Lexington Square, and what do they cover?
As of 2025, the monthly HOA fee for townhomes at Lexington Square is $344.72. This fee covers comprehensive lawn care services, including grass mowing, shrub and tree trimming, and seasonal mulching. Homeowners are responsible for any enhanced landscaping or flower beds they choose to install, unless special arrangements are made with the association.
Do the townhomes at Lexington Square include elevators?
Yes! All townhomes come equipped with private elevators, making daily living more convenient for residents seeking comfort without compromise.
What warranties are included with a new home at Lexington Square?
Every home comes with comprehensive warranty protection. A one-year workmanship warranty covers interior finishes and surfaces based on established performance standards. A two-year systems warranty covers the plumbing, electrical, and HVAC systems serving your unit. Additionally, kitchen appliances are backed by a one-year manufacturer warranty, and HVAC equipment includes extended coverage provided directly by the manufacturer.
Have more questions?
Let's get you some answers.
Gallery
Find your perfect homesite
Get in touch to find a home that fits your lifestyle.
Location & Nearby Amenities
Get Directions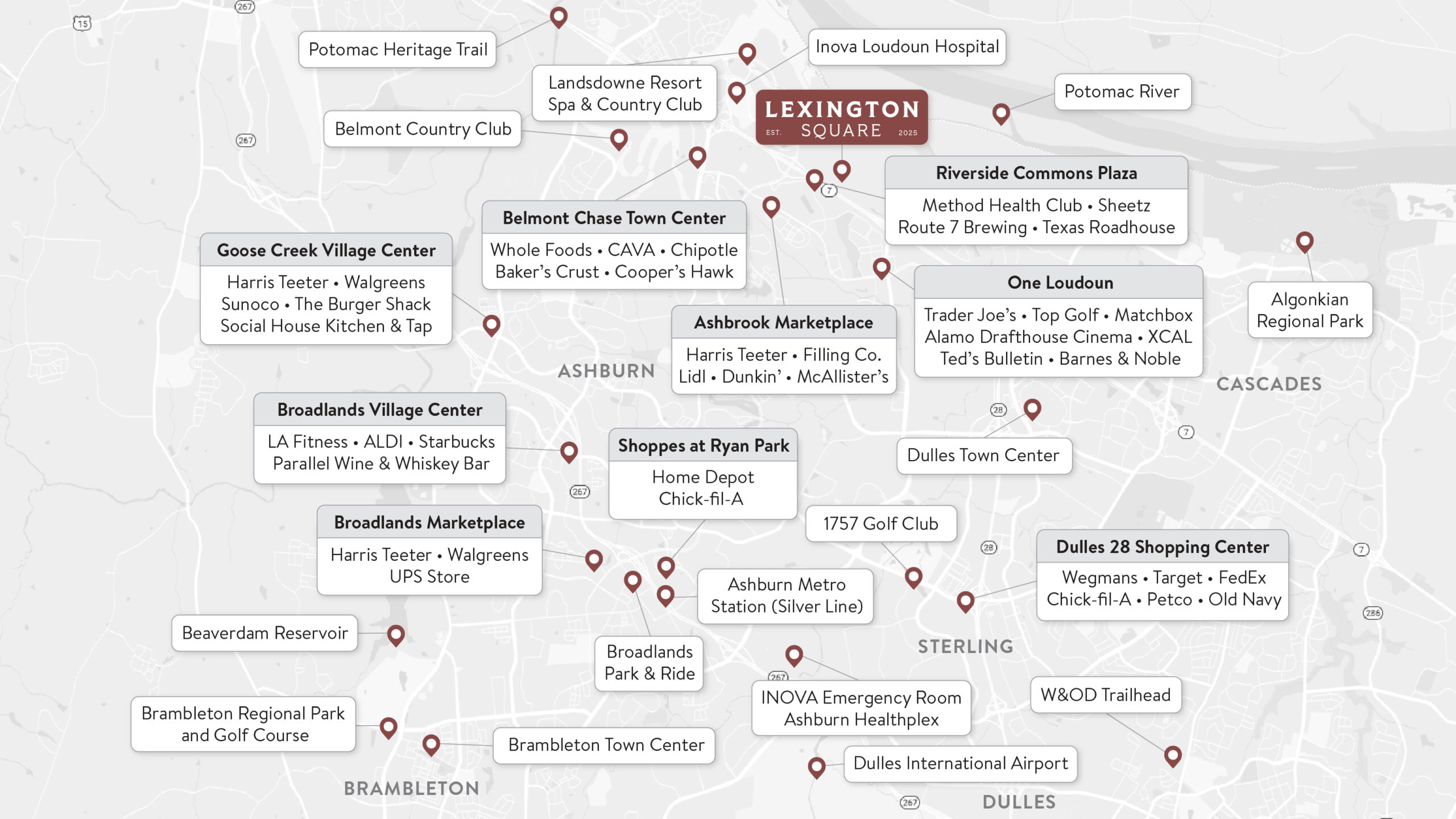
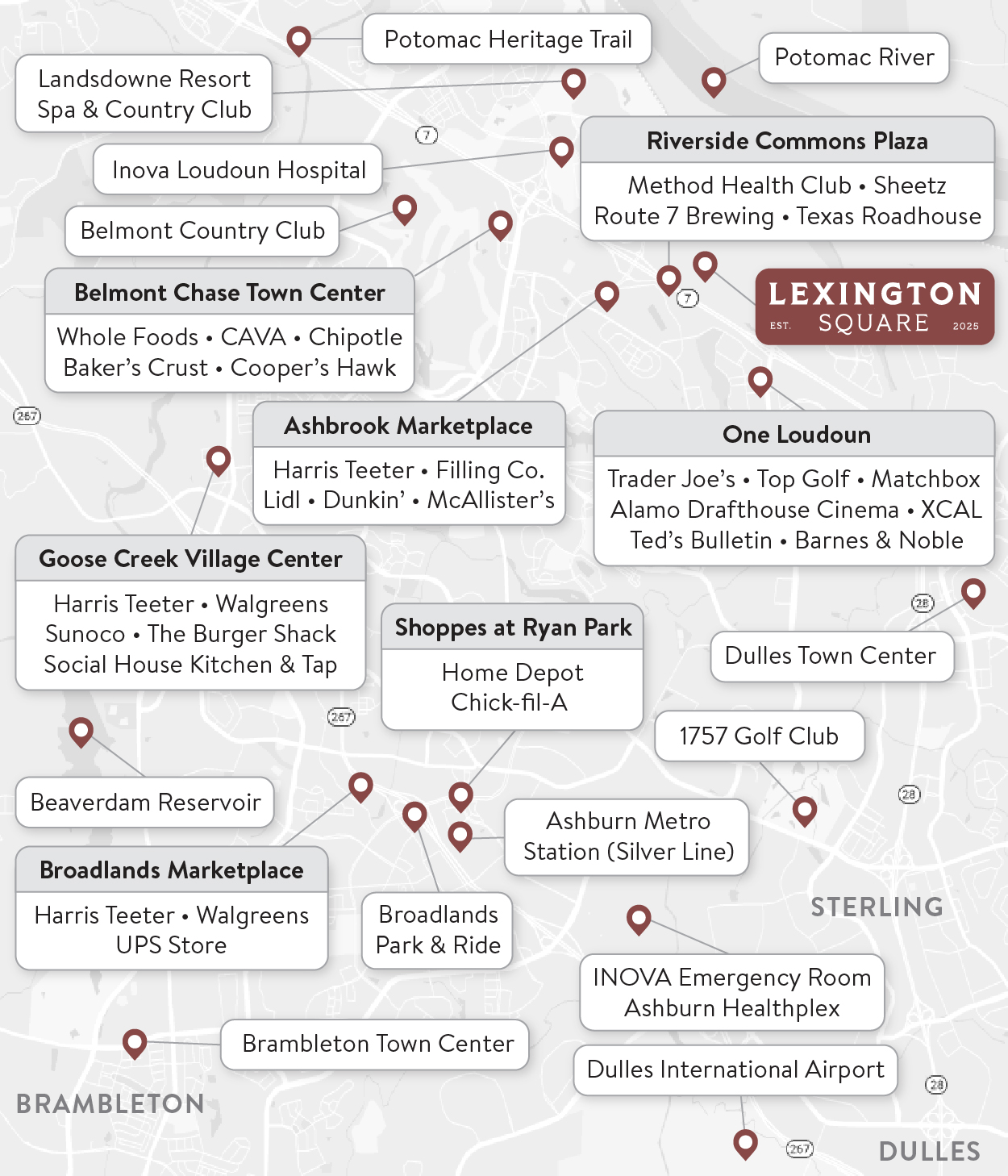



The meeting scheduler provided aims to facilitate scheduling but does not guarantee or confirm the availability of the onsite Sales team. Availability is subject to change without notice. Scheduling a meeting does not constitute confirmation until you hear directly from the team, and we are not liable for any inconveniences caused by schedule changes or cancellations. If you have any questions or concerns, feel free to contact the onsite Sales team.
Contact Us
Similar Communities
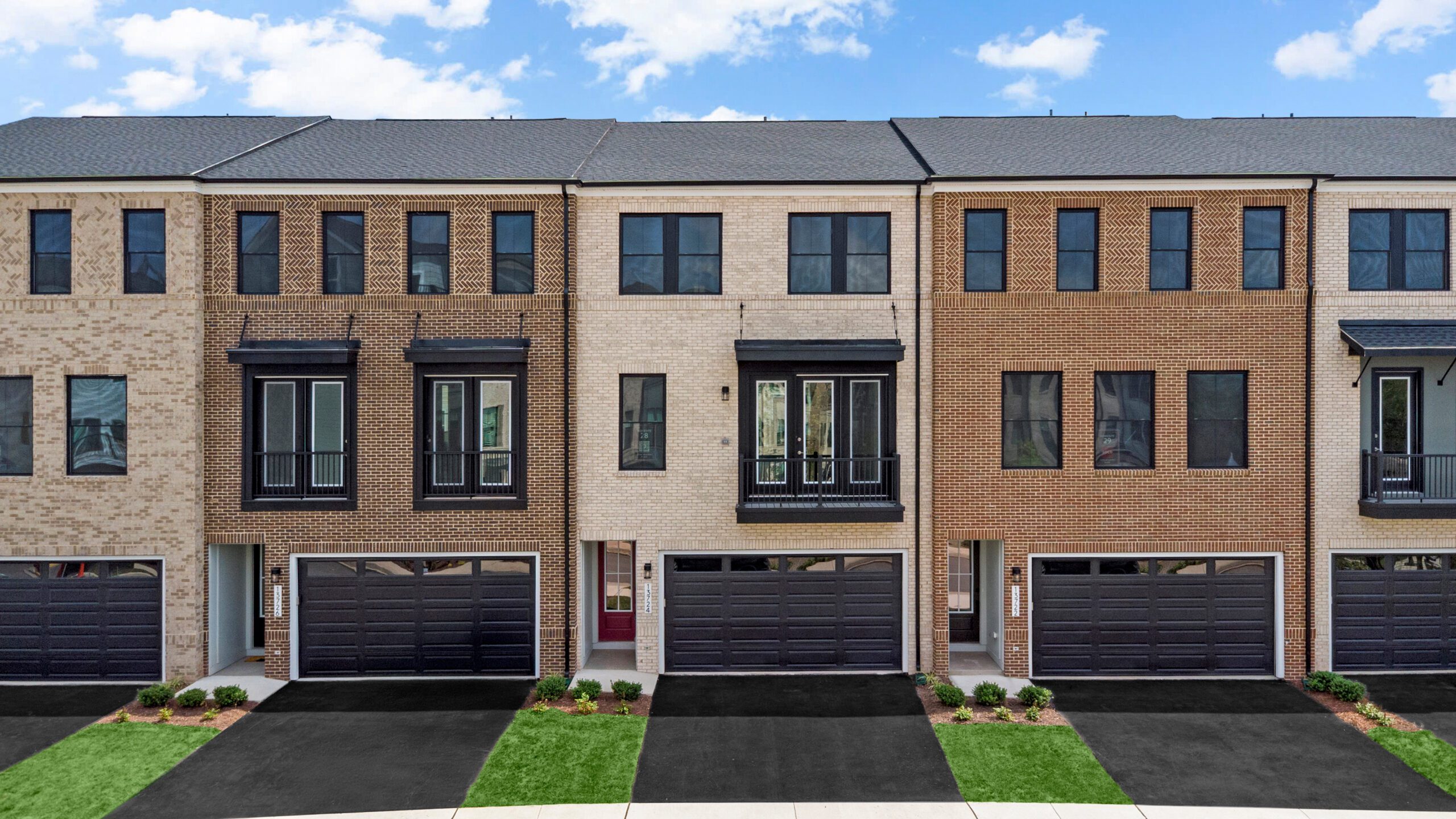
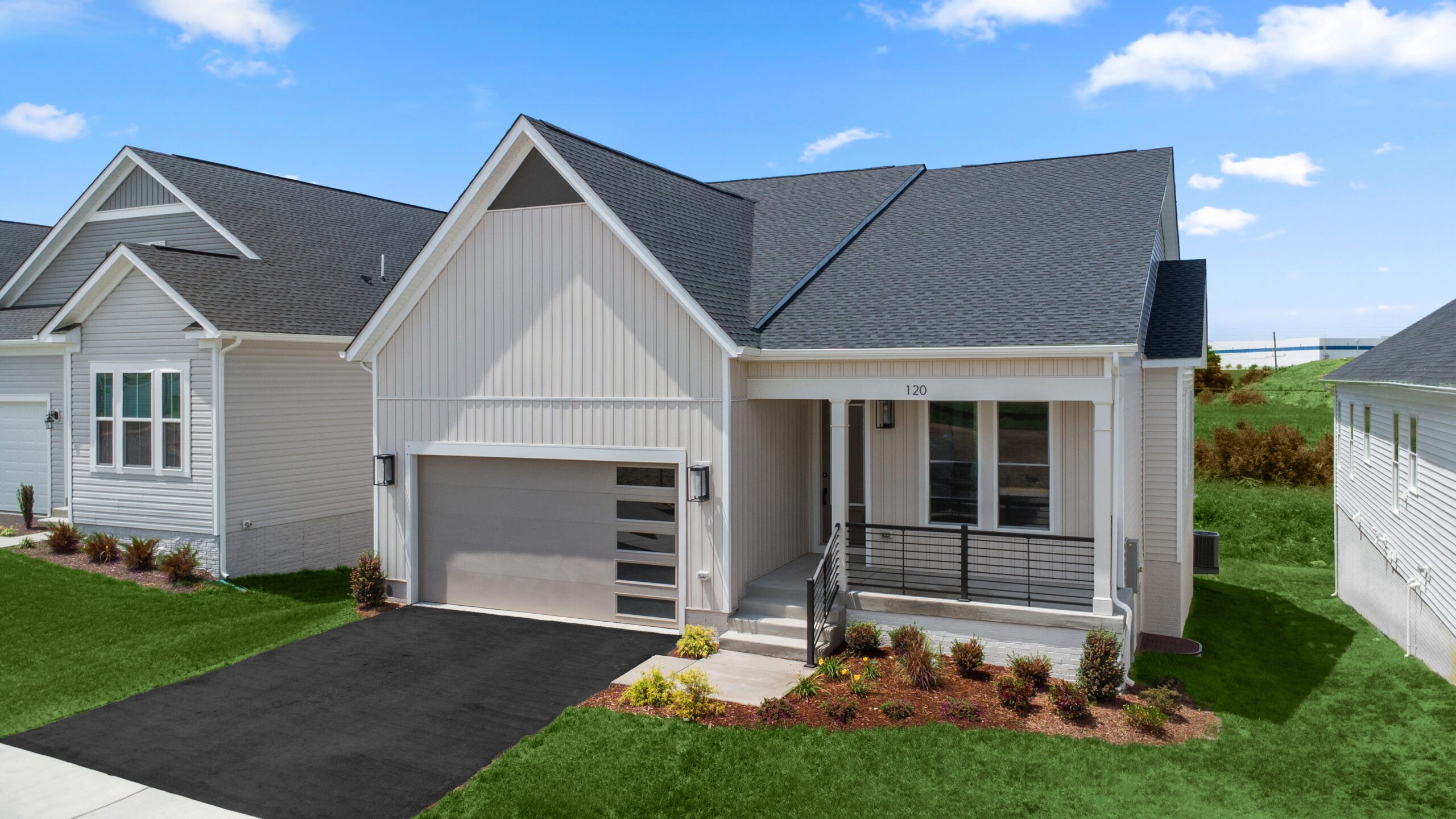

Disclaimer: Pricing, offers, and availability are subject to change without notice. Submitting a “Reserve a Homesite” form online provides a temporary, no-obligation 72-hour hold on the homesite and does not create a binding agreement; homesites are first-come, first-served until a purchase agreement is signed. Images, renderings, and site plans are for illustrative purposes only and may not reflect actual homes or features. Some images and renderings may depict interior designs created in collaboration with AI or may represent a similar home. Please see a Van Metre Sales Advisor for details. Lexington Square is located within and subject to the Airport Impact Overlay District, Ldn 60-65 aircraft noise impact area, under the Loudoun County Zoning Ordinance. Lexington Square is located within an area that has close proximity to Washington Dulles International Airport and will be impacted by aircraft overflights and aircraft noise. Additional Terms and Conditions may apply. Please a Van Metre Sales Advisor for details.
Rate Disclaimer: For a limited time, an interest rate of 4.99% is available to qualified buyers of new, full-priced contracts written that settle by April 11th, 2026, with use of builder’s preferred lender and title company. Offer applies to conventional 30-year fixed-rate loans only for primary residences (not valid for second homes or investment properties) and cannot be combined with any seller credit or any other offers or incentives. The advertised interest rate [4.99%] (APR 5.174%) is based on a conventional 30-year fixed-rate loan, subject to a maximum loan amount of $500,000. Qualification criteria include a credit score of 720 or above and a downpayment of 10% or more. Rates may vary based upon dates of loan application, credit criteria, final loan amount, current market pricing, borrower qualification, and other underwriting criteria. Rates, terms, and availability of programs are subject to change without notice. Additional terms and conditions may apply. Borrower must pre-qualify for a new purchase through builder’s preferred lender. Not all applicants will qualify. Offer may not be available at time of loan commitment or closing.
Financing Disclaimer: Closing cost incentives are applicable assuming usage of Intercoastal Mortgage and Walker Title, or Walker Title in the case of a cash purchase. Monthly payment provided is an estimate based on a purchase price of $794,236. The loan program used is a Conventional 30 year fixed with an interest rate of 5.375%, 5.598% APR, and 20% down payment. Monthly payment estimate breaks down as follows: PI $3,557.99, Taxes $532.80, Insurance $78.69, monthly HOA fee $344.72 for a total of $4,514.20 per month. Rates valid as of February 13, 2026, and may change or not be available at time of loan commitment, lock-in, or closing. Buyer is subject to qualifications for specific loan terms, occupancy, down payment, credit, and underwriting requirements, and/or investment program guidelines. Not an offer to enter into an interest rate or discount point agreement and any such agreement may only be made in writing, signed by both the borrower and the lender. Offer requires financing through the seller’s affiliate, Intercoastal Mortgage, LLC (ICM) but use of ICM is not required to purchase a Van Metre home. Intercoastal Mortgage, LLC NMLS #56323.
