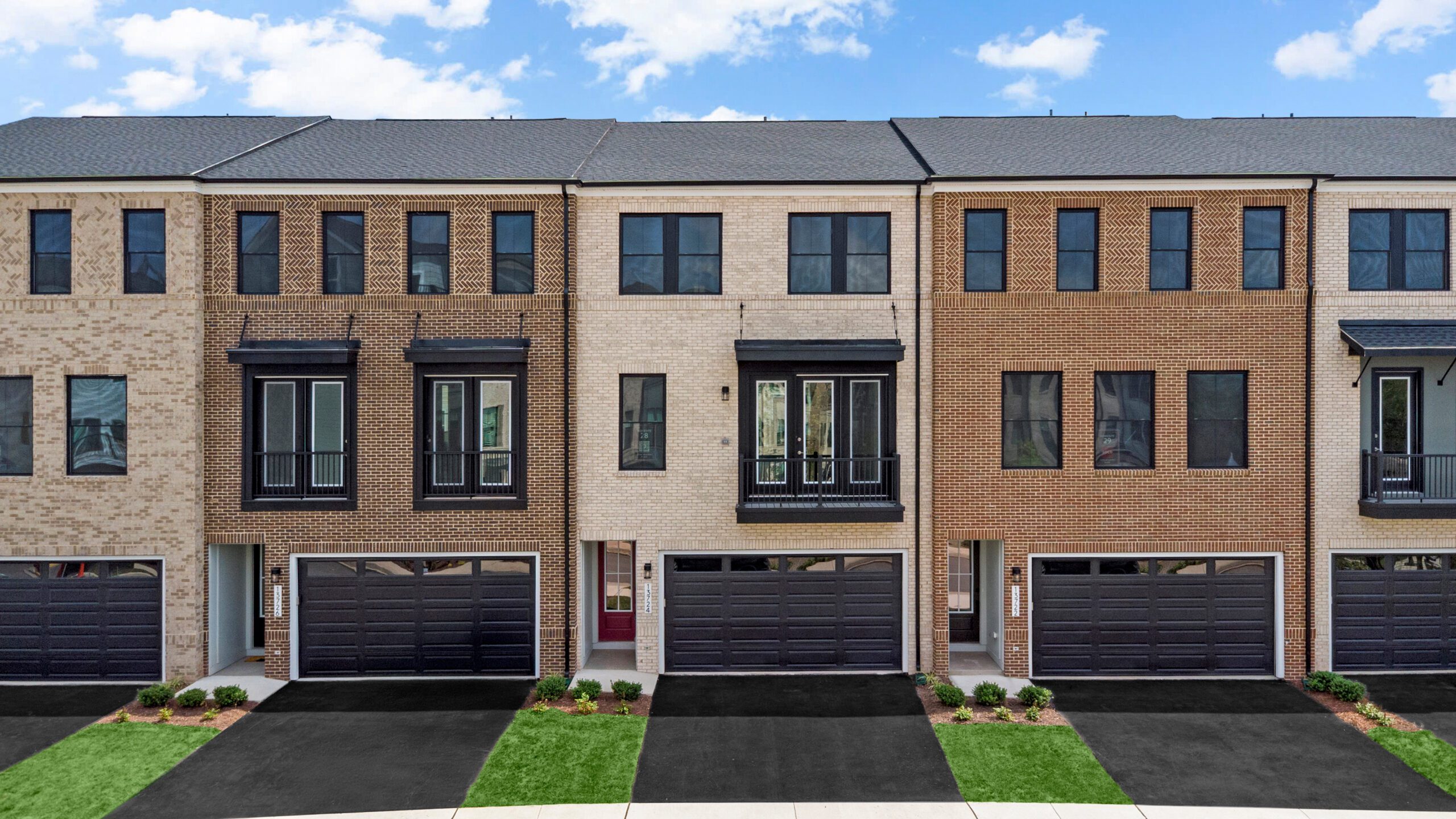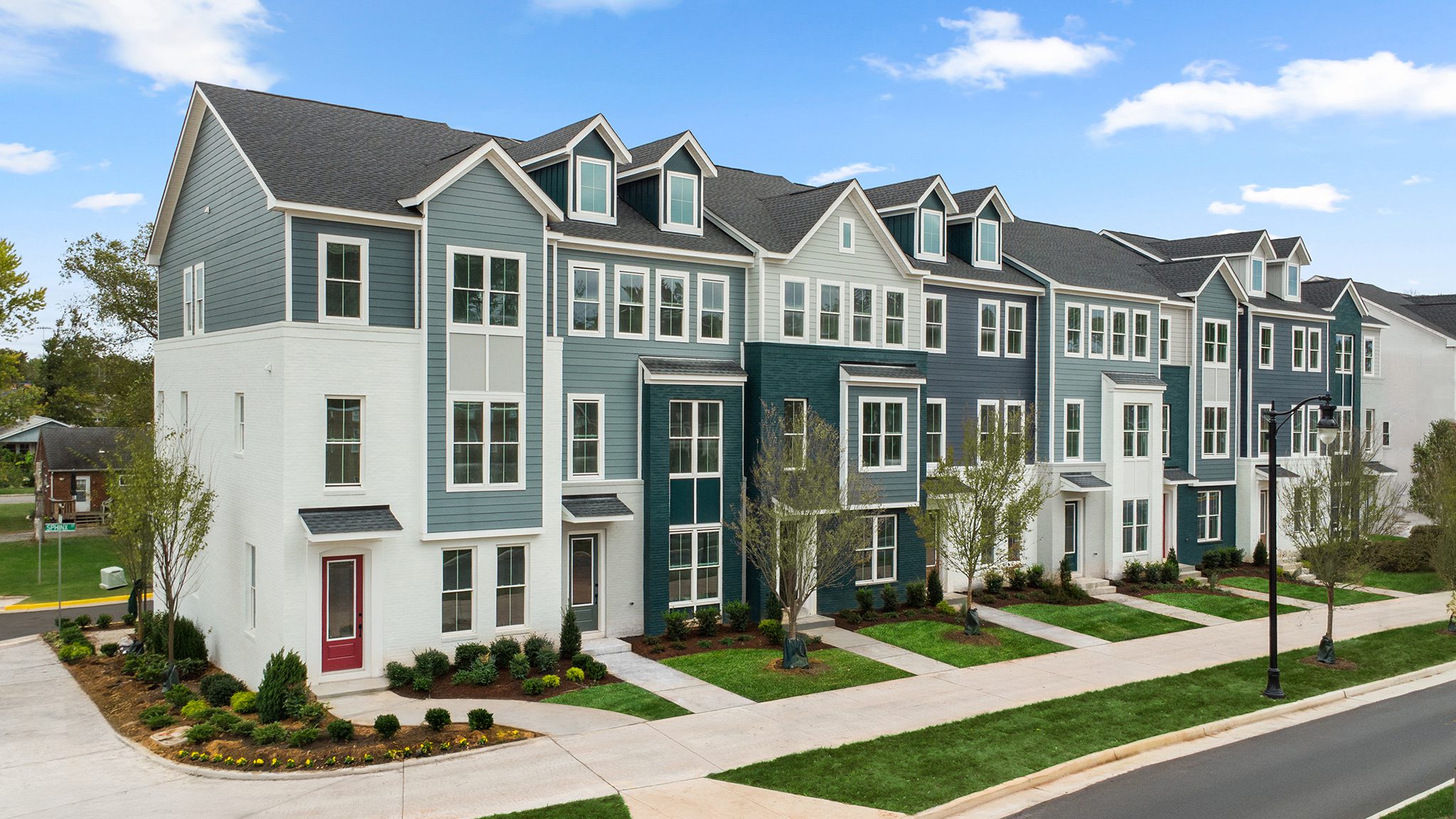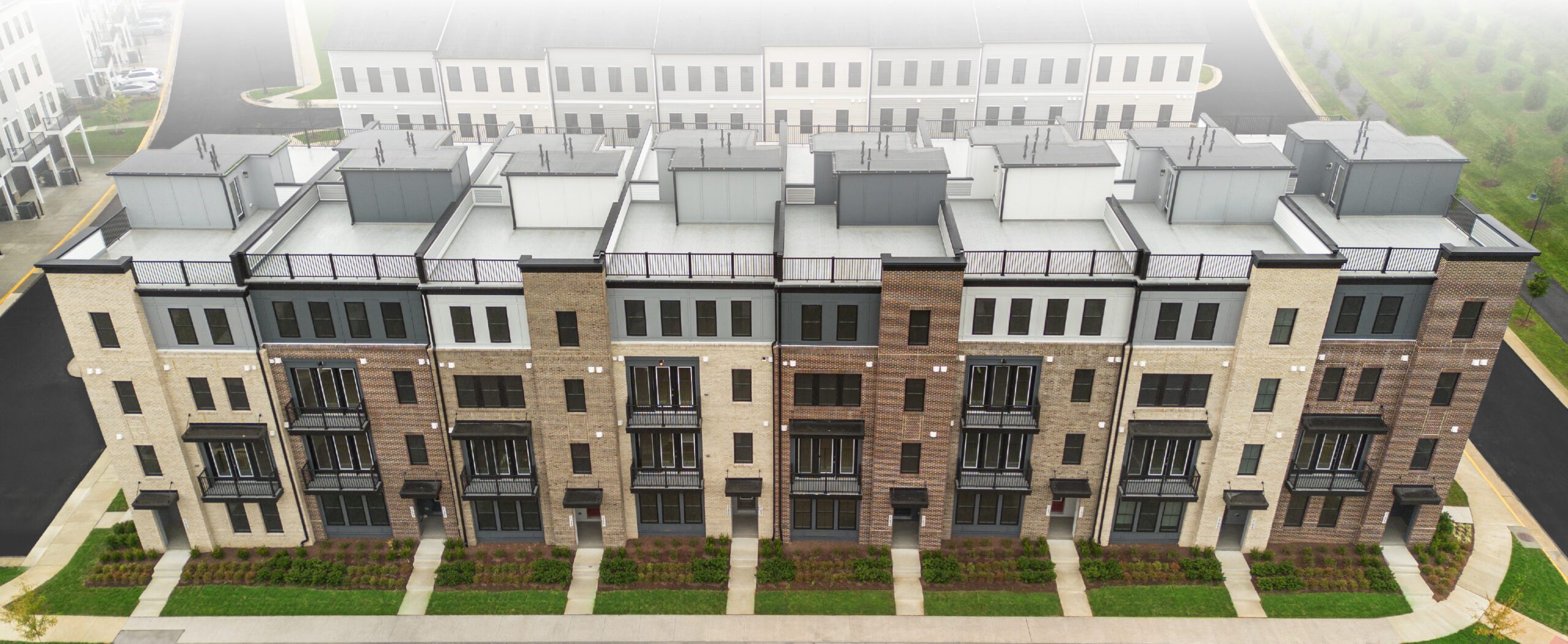New Townhome-Style Condominiums in Ashburn, VA
A place to start your new beginning.
Located in the award-winning Broadlands community, with over 1,500 acres of preserved nature and modern amenities for an active Northern Virginia lifestyle.
Offering spacious townhome-style condominiums featuring four levels of living space, open-concept designs, and optional rooftop terraces. Condominiums are now sold out.
Within walking distance to Loudoun County Public Schools and just minutes from Metro's Silver Line, Dulles International Airport, Broadlands Village Center, and key commuter routes.
Amenities include all that Broadlands offers, including scenic trails, sidewalks, nearby Collier Park, an extensive nature boardwalk, and more.
Sold Out
Demott & Silver by Van Metre Homes is sold out! If you have any questions or would like to explore similar communities, feel free to reach out.
Contact Us
Similar Communities



Disclaimer: Pricing, offers, and availability are subject to change without notice. Submitting a “Reserve a Homesite” form online provides a temporary, no-obligation 72-hour hold on the homesite and does not create a binding agreement; homesites are first-come, first-served until a purchase agreement is signed. Images, renderings, and site plans are for illustrative purposes only and may not reflect actual homes or features. Some images and renderings may depict interior designs created in collaboration with AI or may represent a similar home. Additional Terms and Conditions may apply. Please see a Van Metre Sales Advisor for details.
Financing Disclaimer: Closing cost incentives are applicable assuming usage of Intercoastal Mortgage and Walker Title, or Walker Title in the case of a cash purchase.
