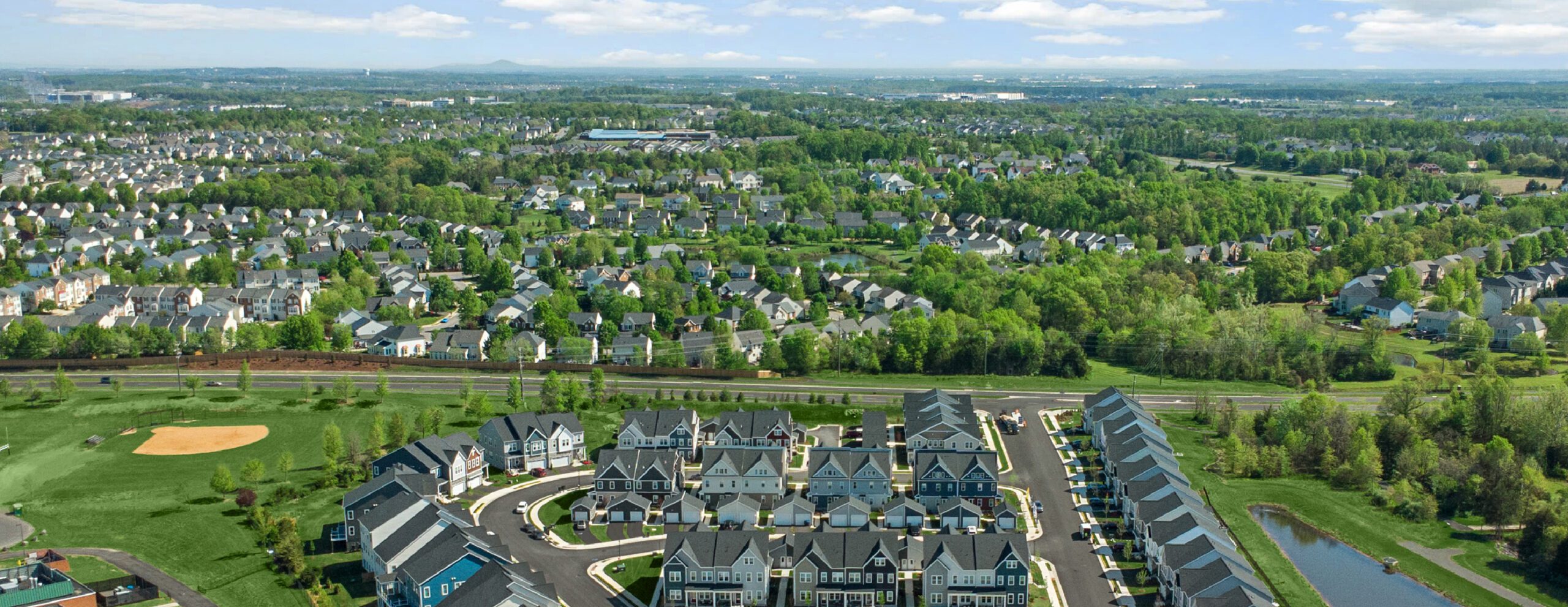Be the first to know. Sign up for exclusive updates on homes in Loudoun County.
Loudoun County in Northern Virginia has quickly become a top destination for homebuyers, offering strong real estate values, a flourishing school system, abundant career opportunities, and easy access to Dulles, Reagan, and BWI airports, as well as Washington, D.C. Our new homes in Loudoun County provide exceptional quality, exclusive amenities, and a true sense of community, blending the energy of urban living with the comfort of the suburbs. Whether you’re relocating, growing your family, or simplifying, now’s the time to secure a new home in this thriving county.
Cerulean
Coming 2027

Cerulean
Coming 2027
Cerulean
Coming 2027
Discover Cerulean, a new community of single family homes coming to Aldie, VA. The kind of place you didn’t know you were looking for—until now. A neighborhood that unfolds as you do, offering space to grow, breathe, and belong.
Explore NowDemott & Silver
Now Selling
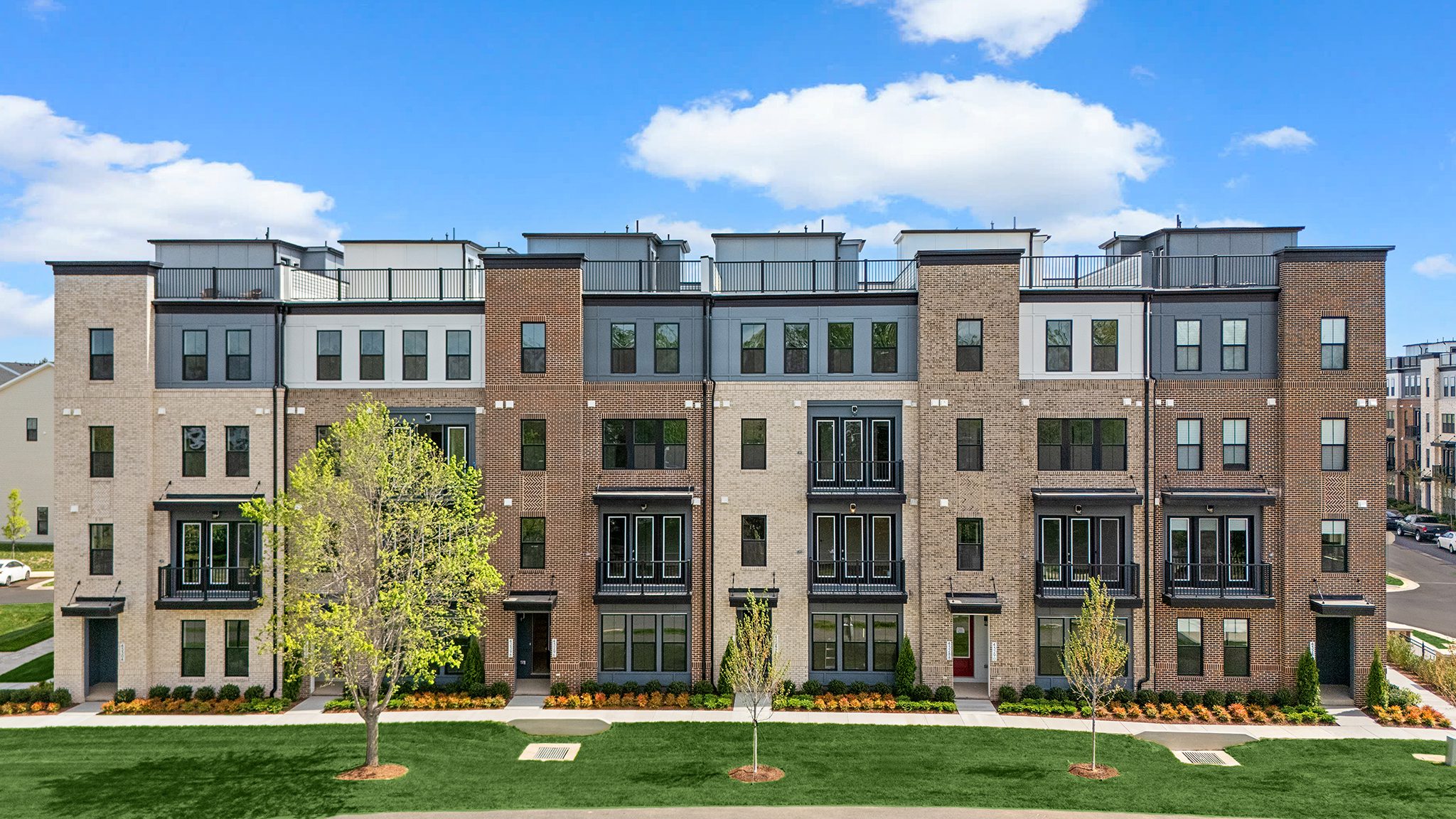
Demott & Silver
Now Selling
Demott & Silver
Now Selling
Connect at Demott & Silver, a modern community in Ashburn offering townhome-style condominims. Within walking distance of Metro’s Silver Line and the area’s top amenities, Broadlands’ newest neighborhood is where location and lifestyle meet.
Explore NowGlenmore Farm
Sold Out
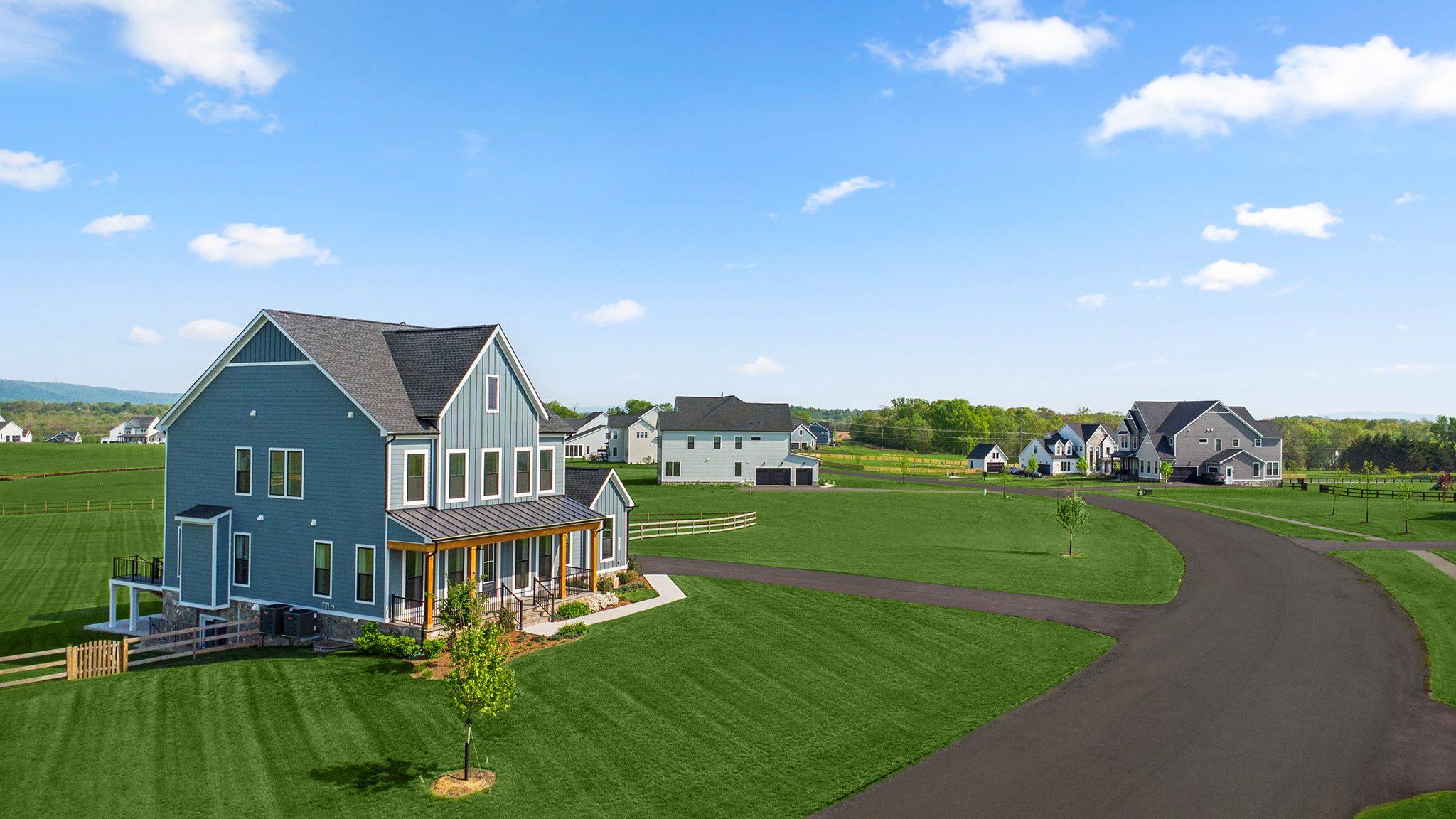
Glenmore Farm
Sold Out
Glenmore Farm
Sold Out
Live luxuriously at Glenmore Farm, a Van Metre single family home neighborhood of three-acre homesites, destined to become a premier community in the Loudoun Valley area. Offering a distinct small-town feel and access to excellent schools, Glenmore Farm is designed for everyone.
Explore NowLexington Square
Now Selling
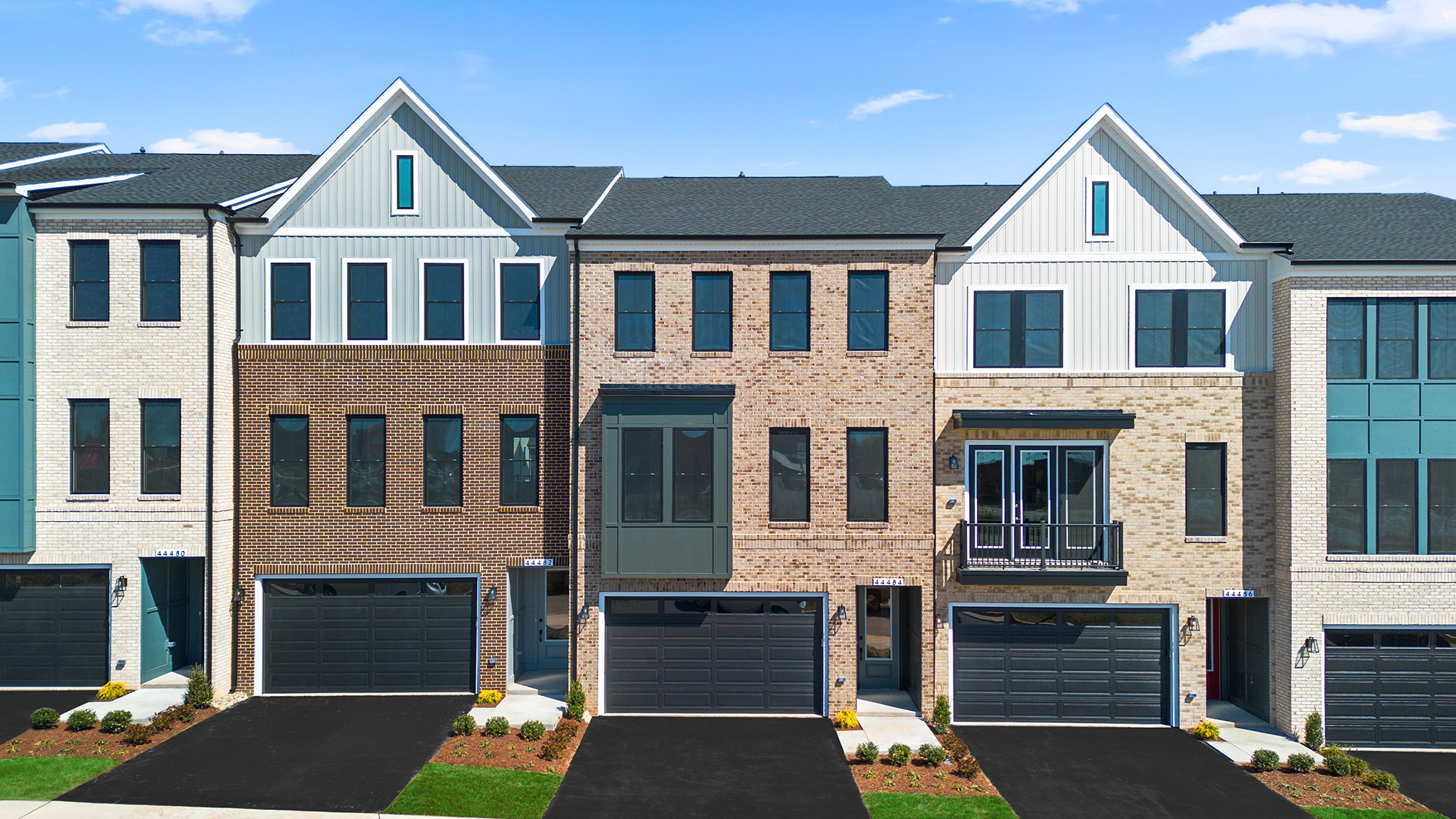
Lexington Square
Now Selling
Lexington Square
Now Selling
Find your place at Lexington Square, an Active Adult (55+) community of single family homes and townhomes in Ashburn. Perfectly situated just off Route 7, this community places you moments away from One Loudoun, Belmont Chase Town Center, and all the essential shopping and dining Ashburn offers—making life easier and more exciting.
Explore NowP2 at South 620
Now Selling
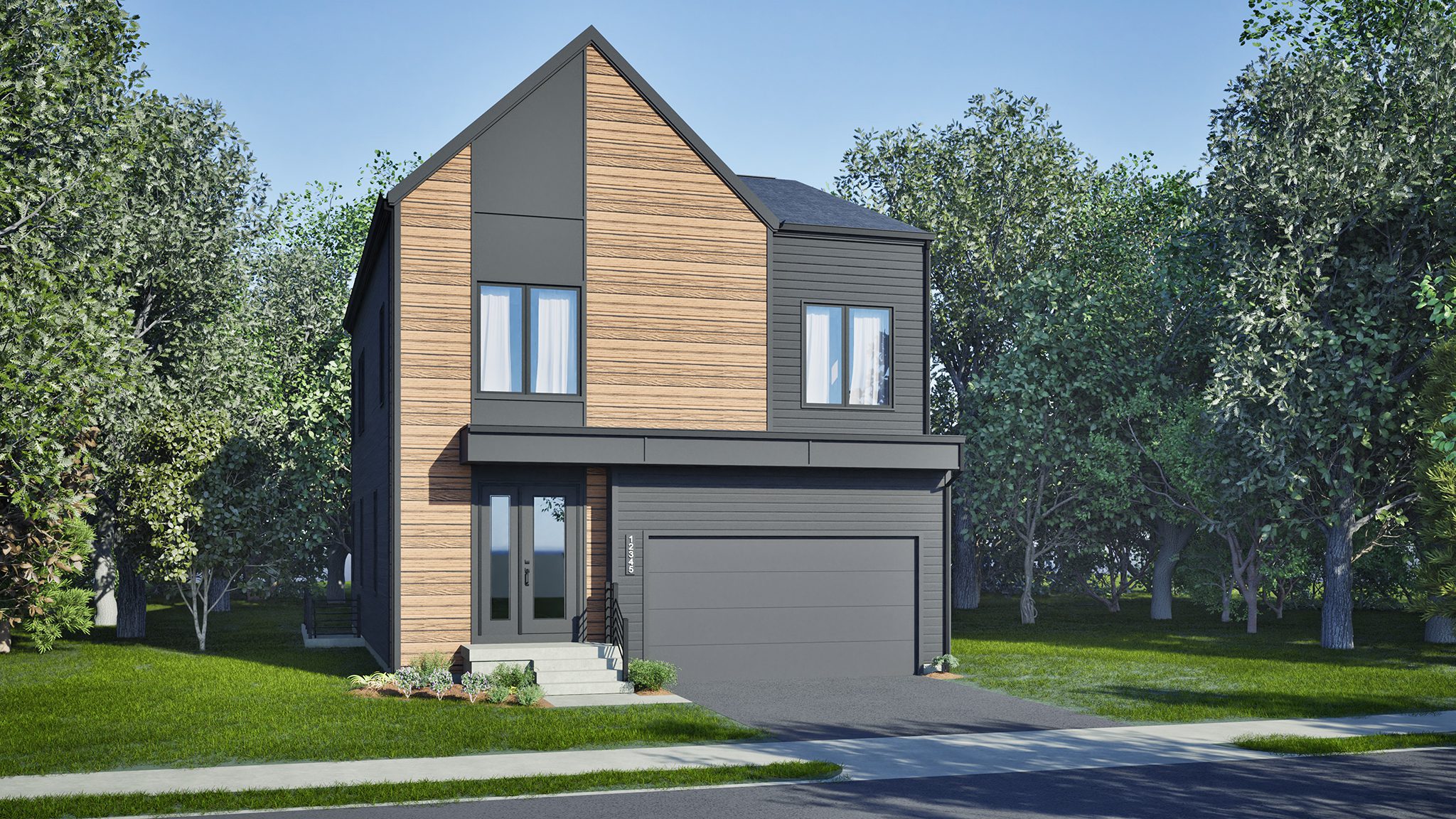
P2 at South 620
Now Selling
P2 at South 620
Now Selling
Discover brand new single family homes in P2 at South 620, a thoughtfully-designed community coming soon to Aldie, VA. Whether you’re looking for more space, a fresh start, or a place to settle down, P2 at South 620 offers the perfect opportunity to find your next home in a location you’ll love.
Explore NowStone Ridge
Coming September 1, 2026

Stone Ridge
Coming September 1, 2026
Stone Ridge
Coming September 1, 2026
Discover Stone Ridge, a new community of single family homes and townhomes coming to Aldie, VA. Thoughtfully planned with walkable green spaces, trails, and parks, it’s a neighborhood that invites you to slow down, settle in, and stay awhile. Here, comfort feels intentional, and every turn feels like it was meant for you all along.
Explore NowWest Park III
Now Selling
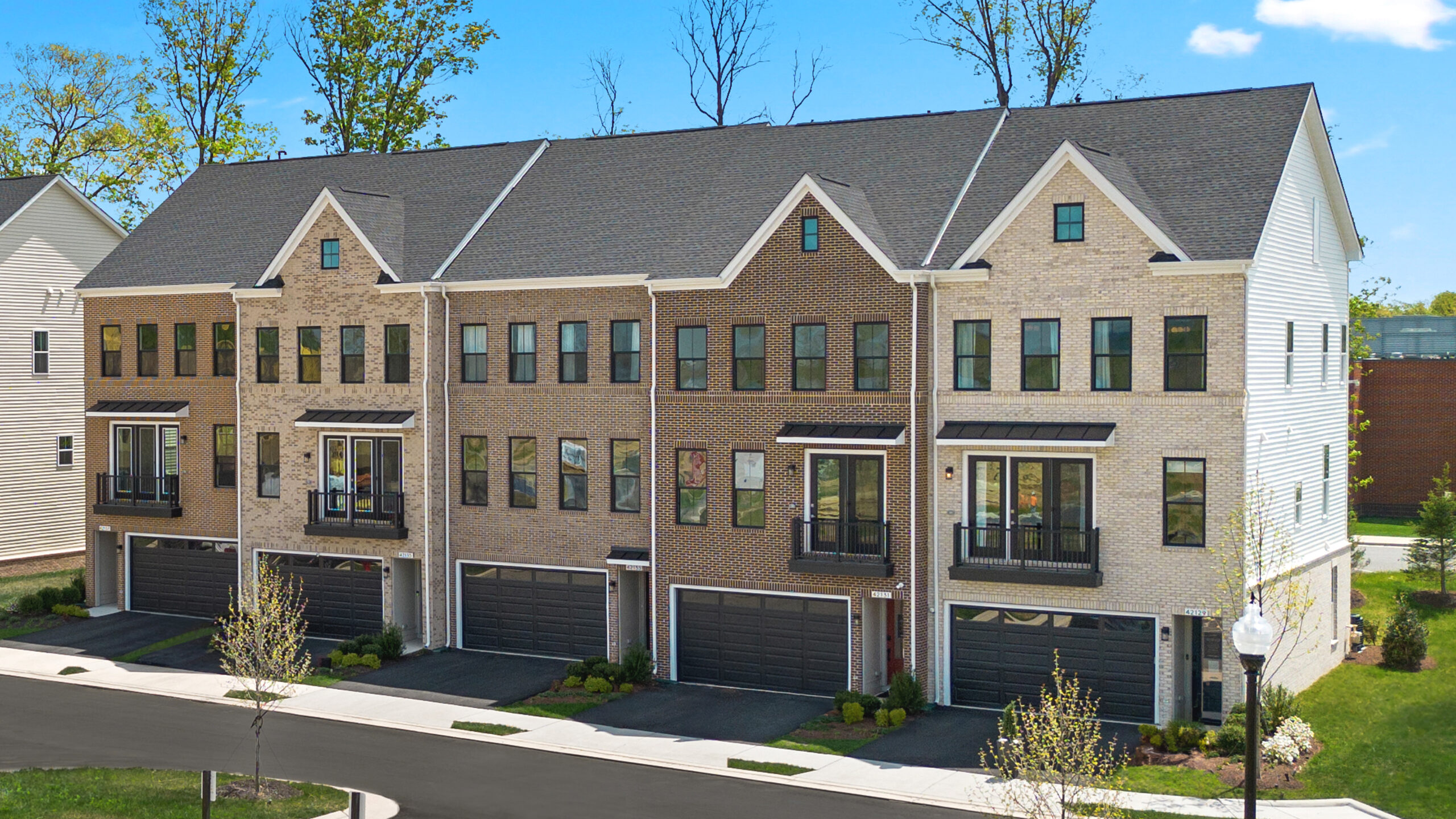
West Park III
Now Selling
West Park III
Now Selling
Elevate your lifestyle at West Park III, with a collection of dreamy townhomes with rooftop terrace options in the award-winning community of Brambleton. Experience an exceptional living experience in Ashburn, a flourishing community where modern living meets suburban charm.
Explore NowWest Park IV
Now Selling
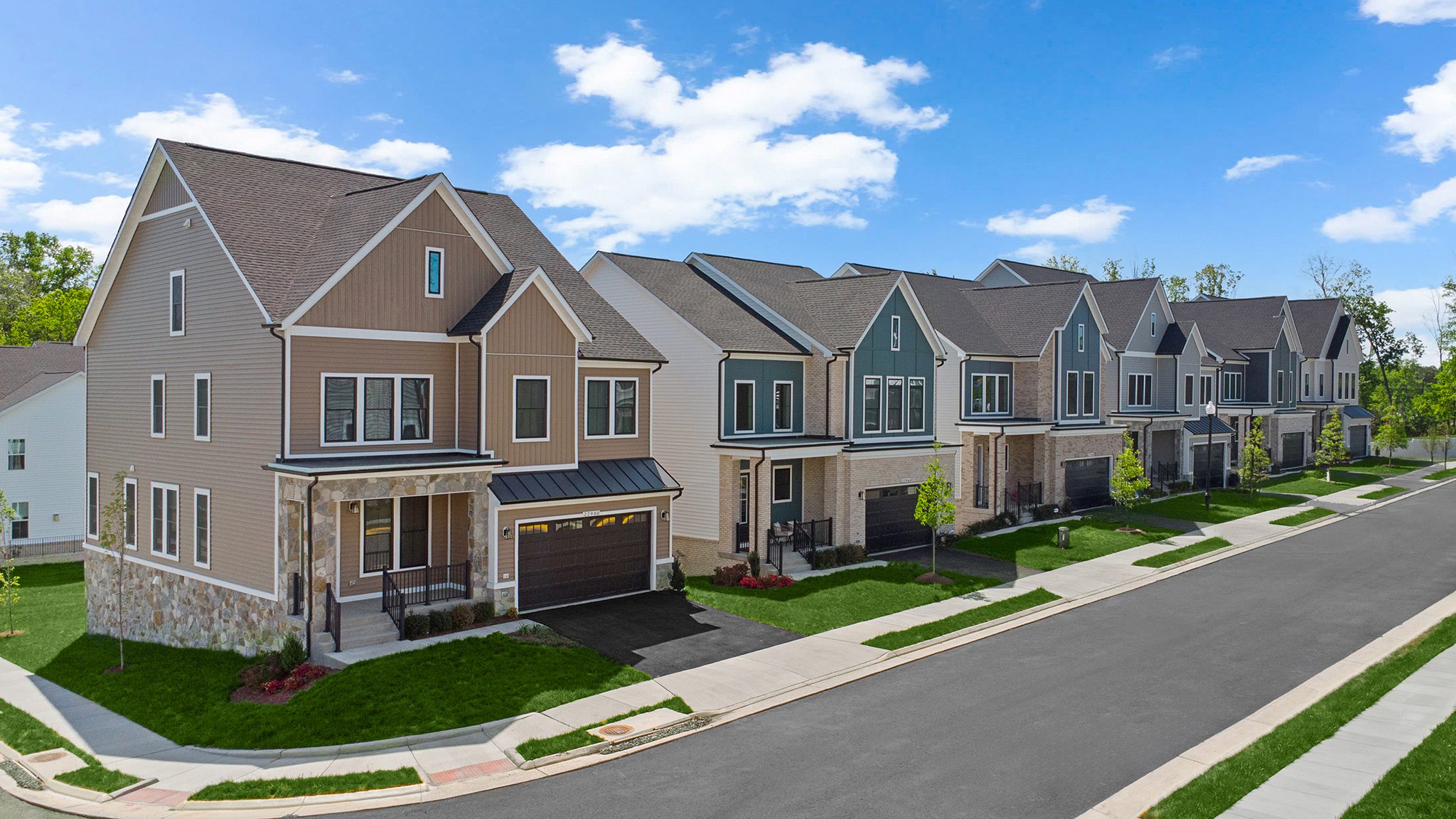
West Park IV
Now Selling
West Park IV
Now Selling
Find the home for your next chapter at West Park IV, a brand new neighborhood offering the final available single family homes in the award-winning community of Brambleton, VA. Embrace an exceptional lifestyle in Ashburn, a highly sought-after community that seamlessly combines contemporary living with suburban allure.
Explore Now