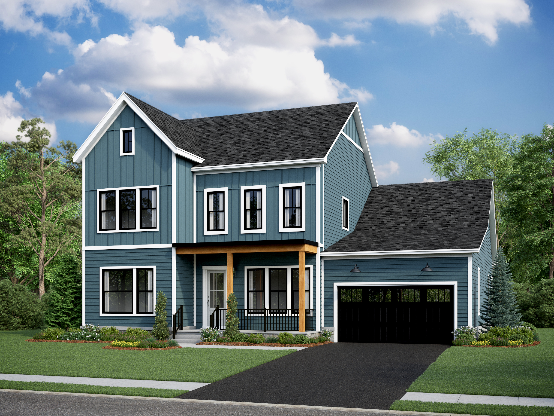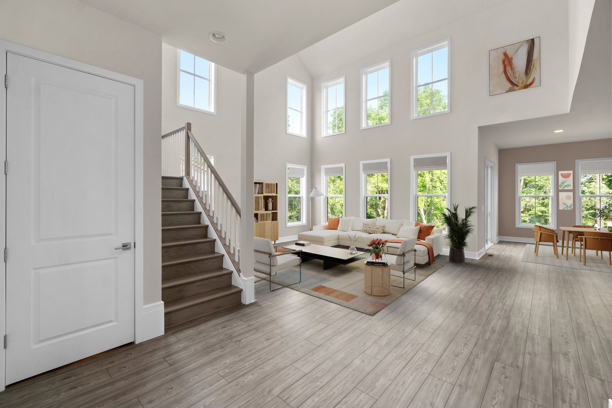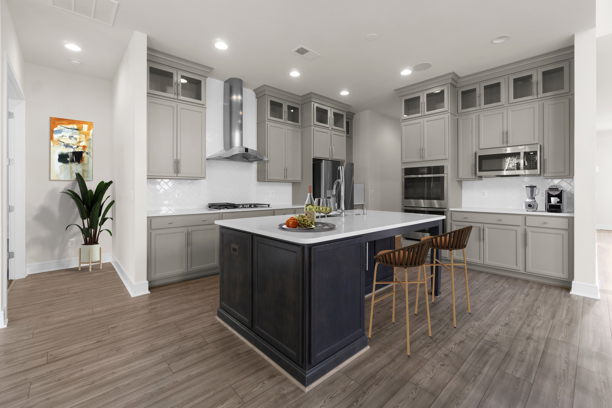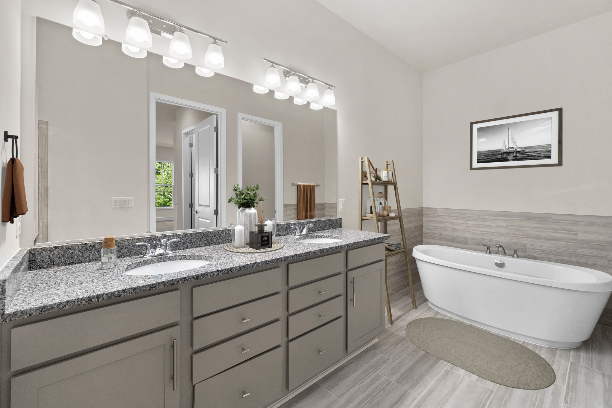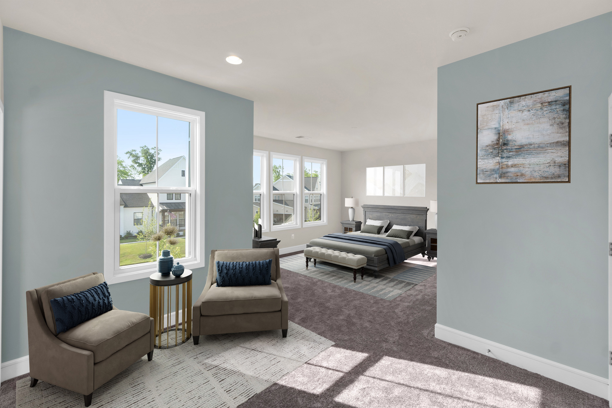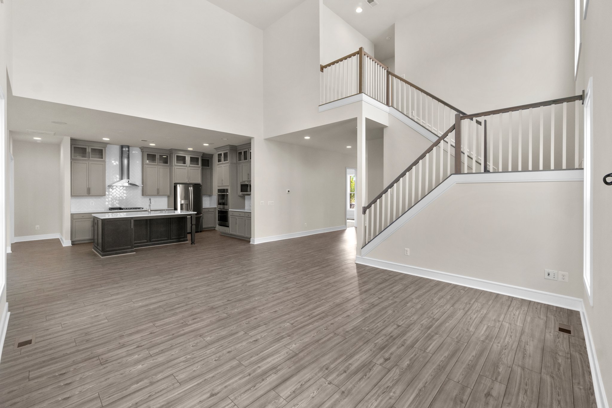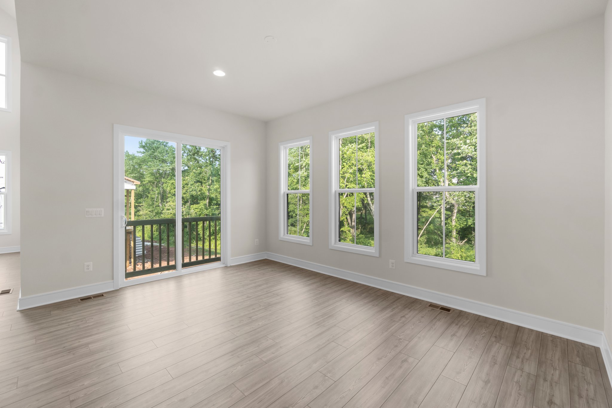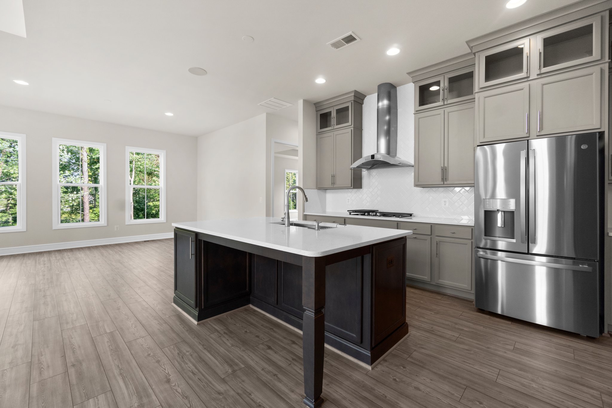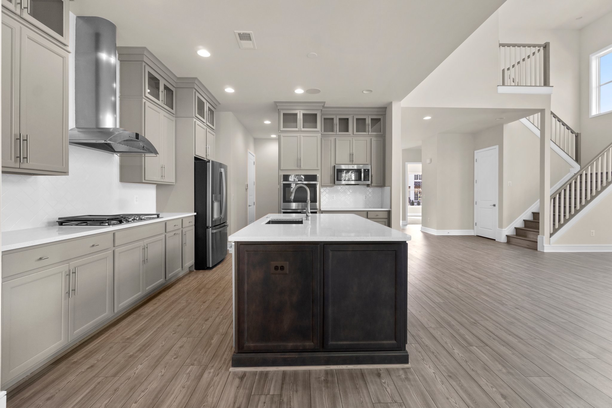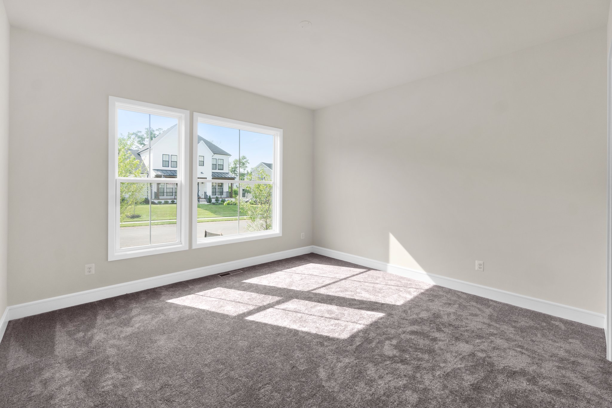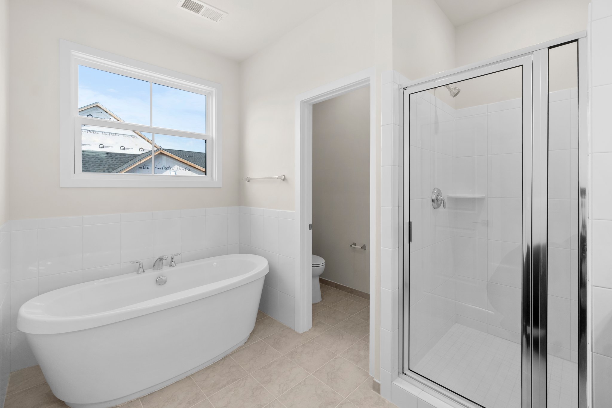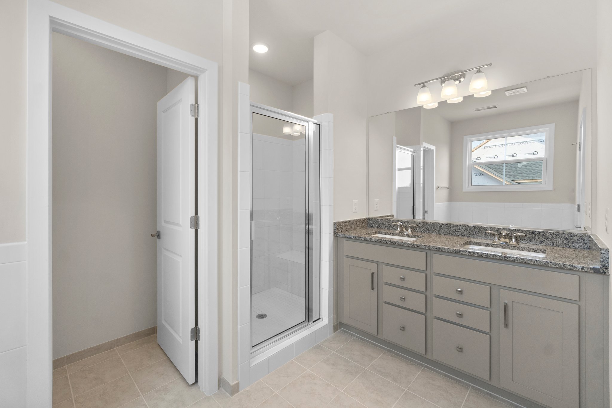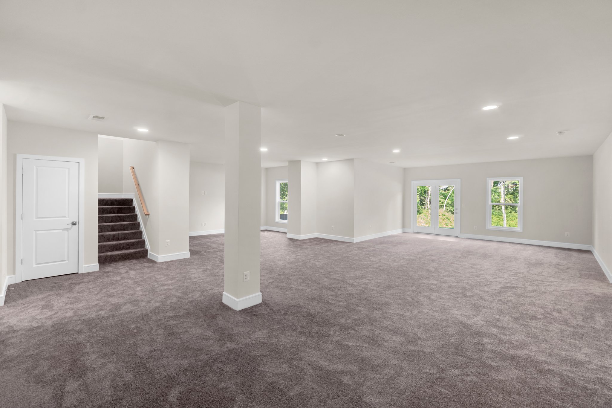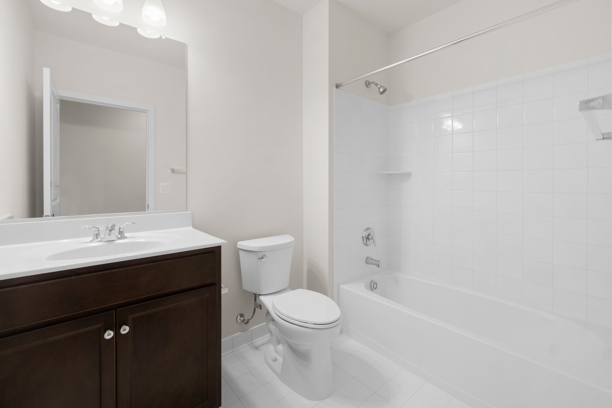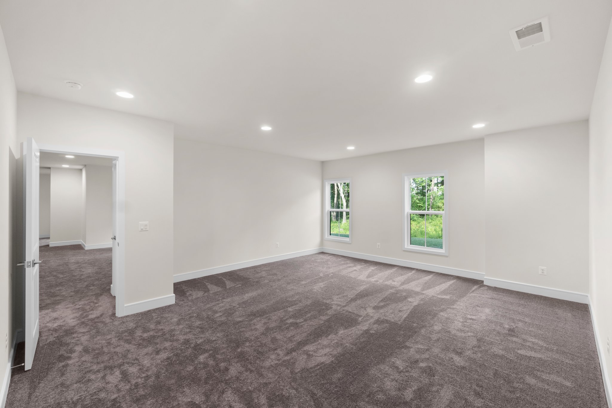Floorplan
The floorplan rendering is for illustrative purposes only. This is an artist’s depiction of the proposed floorplan of the project, which are subject to change without notice. The floorplan is purely conceptual in nature and should not be relied on in making a decision to purchase.
Site Plan
The Site Plan herein is presented for illustrative purposes and represents an artistic conceptualization of the intended development. It should not be relied upon as a definitive representation of the final project. The developer and seller expressly reserve the right to make modifications, revisions, and changes to the development as they deem desirable in their sole and absolute discretion, without prior notice. The Site Plan is intended to show approximate lot location and lot configuration and does not depict specific details about the lot or development, including, but not limited to, the existence or location of utilities, easements, mailboxes, conservation zones, roads, and floodplains. Potential buyers should not base purchase decisions exclusively on this representation. No assurances, representations, or warranties are given regarding the current or future characteristics of the development or neighboring properties. Reliance on the Site Plan by any party does not create a warranty, either express or implied. Be advised that homesite availability and pricing is subject to change. Certain lots within Hartland lie within the Airport Impact Overlay District (within the 1 Mile Buffer). Due to its proximity to Dulles International Airport, this site is subject to aircraft overflights and aircraft noise. For details, please consult with our Community Experience team.
Disclaimer: Pricing, offers, and homesite availability are all subject to change without notice. Images, renderings and site plan drawings are used for illustrative purposes only and should not be relied upon as representations of fact when making a purchase decision. Certain lots within Hartland lie within the Airport Impact Overlay District (within the 1 Mile Buffer). Due to its proximity to Dulles International Airport, this site is subject to aircraft overflights and aircraft noise. For information, see a team member for details.
